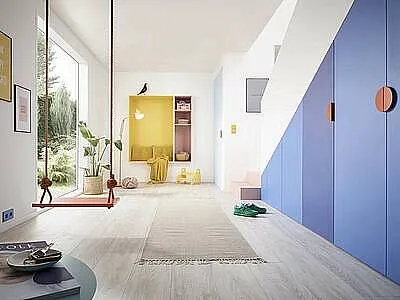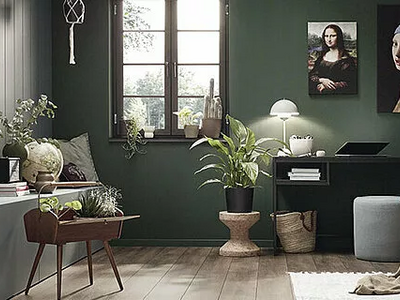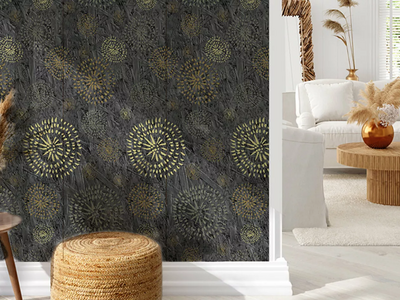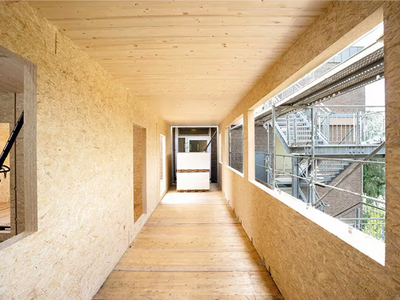Assembly instructions OSB board
TRANSPORT
SWISS KRONO OSB/3 should be transported and stored with appropriate care in order to avoid damage.
PALLET STORAGE IN A WAREHOUSEE
SWISS KRONO OSB/3 should preferably be stored in a closed and ventilated warehouse. Boards can also be stored under a canopy roof to avoid exposure to precipitation.
BOARD STORAGE ON A CONSTRUCTION SITE
If it is not possible to store the boards under a roof, a section of even ground should be provided, e.g. a platform. Boards should be isolated from the ground with a layer of plastic film. Pallets should be protected with plastic film, a canvas cover or another waterproof material with a free access of air. Appropriate protection of board pallets is shown in the following figures:
Before being used on the construction site, boards should be stored in new conditions for 24 h. According to rules governing the protection of wood-based materials, board humidity should not exceed 15% during assembly. At this humidity level, there is no risk of fungal or mould growth. SWISS KRONO OSB/3 must be carefully protected against direct contact with water, both during storage and construction works. Immediately after outdoor assembly (on the outside walls and roof), boards should be protected with a proper insulation against adverse effects of weather. If SWISS KRONO OSB/3 are exposed to moisture for an extended period, their edges may slightly swell. The swelling, according to the applicable standard, can be up to 15% for SWISS KRONO OSB/3. In some cases, it may be necessary to grind the edges to obtain an even plane before laying finishing elements, such as bituminous tiles on the roof. Each SWISS KRONO OSB/3 panel has an identification overprint. During assembly, straight edge boards should be placed in such a way (with the overprint facing up or down) as to be able to identify the board in the future. From the structural point of view, it does not matter whether SWISS KRONO OSB/3 is placed with the overprint facing up or down. Boards with tongue-and-groove moulded edges have their left and right sides. The right side is the one creating a smooth and even surface after assembly. The left side has a small compensation gap where panels are joined, and an identification overprint on the board surface.
If SWISS KRONO OSB/3 is laid in a band longer than 12 m, a compensation gap of at least 25 mm should be left.
FLOOR
| 1 | 12 mm dilatation |
| 2 | Nails every 15 mm alternately |
| 3 | Load bearing floor laid perpendicular to the joists |
| 4 | 3 mm dilatation |
| 5 | Restoration layer laid perpendicularly to the load bearing layer |
| 6 | Montage adhesive |
| 7 | Nails on floor supports |
| 8 | 3 mm dilatation |
Boards with straight edges should be joined on joists providing at least 3 mm dilatation around the board. The tongue and groove structure has a dilatation gap automatically. A 12 mm dilatation gap between floor boards and walls should be kept when the boards are used to make a floating floor. Boards should be placed with their main axis located perpendicularly to joists, while shorter board edges must always be connected on joists. Longer board edges lying beyond joists must be tongue-and-groove moulded and have a proper support or connector. When working on ceiling with no roof, drainage holes should be made to drain water during precipitation conditions.
For wooden ceilings of the ground floor adjoining the ground, suitable wind-insulation should be used underneath the ceiling, with additional vapour-insulation directly on the ground.
SWISS KRONO OSB/3 used for flooring purposes should be fixed with wood screws, or ring or spiral nails, with the length corresponding to at least 2.5 x panel thickness.
Note
Black drywall screws are not suitable for wood-based board as they have different hardening parameters.
Nails should be driven every 30 cm on intermediate supports and every 15 cm on board joints. In order to increase floor rigidity, boards can be glued to joists with a solvent-based glue. Tongue-and-groove joints should be glued e.g. with D3-type adhesive, in the case of floating floors, maintaining a dilatation gap of at least 1 cm between the floor and wall.
| Spacing between joists [mm] | 400 | 500 | 600 |
|---|---|---|---|
| Suggested thickness of OSB [mm] | 15-18 | 18-22 | 22 |
Instructions for installing OSB on the floor
WALL
| 1 | Wood or steel frame |
| 2 | 3 mm dilatation - do not fill the joints |
| 3 | 10 mm dilatation between the board and the foundation wall |
| 4 | 10 mm eypansion joint on tie beam |
| 5 | 3 mm dilatation |
| 6 | 3 mm dilatation - do not fill the joints |
| 7 | Attach boards lengthwise or crosswise to construction beams |
SWISS KRONO OSB/3 can be installed on walls either horizontally or vertically. Dilatation gaps of at least 3 mm must be maintained between boards and around door and window openings. The recommended board thickness for frame-type house walls 12 mm for the post spacing of 400 and 600 mm.
SWISS KRONO OSB/3 panels used for wall applications should be fixed with wood screws, or ring or spiral nails, with the length corresponding to at least 2.5 x panel thickness.
Note
Black drywall screws are not suitable for wood-based board.
Nails should be driven every 30 cm on intermediate supports and every 15 cm on board joints. At external wall edges, nails should be driven every 10 cm. The distance between the nail and the board edge must not be smaller than 1 cm
INSTRUCTIONS FOR INSTALLING OSB FOR WALLS
ROOF
| 1 | Rafters or trusses |
| 2 | Nails: every 15 cm alternateley (joining boards on rafters) |
| 3 | Nails every 30 cm |
| 4 | Nails every 10 cm along the egdes |
| 5 | Board ege support on the ridgepole |
| 6 | connector H |
| 7 | 3 mm dilatation |
| 8 | Boards laid across support beams |
Before installing the roof sheathing, it should be checked whether rafters or trusses are straight, even and arranged along one axis. Bent or uneven rafter affect the final roof appearance. Boards which are wet due to rain should be immediately dried and protected against biological corrosion before laying roofing tiles, metal sheet, thermo-weldable roofing paper or shingles. Unheated sub-floor spaces or attics should be well ventilated. Ventilation openings should make up at least 1/150 of the surface plan of ventilated space.
If there are chimney openings in the roof structure, sheathing should be spaced from the chimney according to applicable Construction Law regulations.
All applicable OHS regulations regarding works performed at heights must be followed during assembly works on the roof.
SWISS KRONO OSB/3 used for roofing purposes should be fixed with wood screws, or ring or spiral nails, with the length corresponding to at least 2.5 x panel thickness.
Note
Black drywall screws are not suitable for wood-based board.
Nails should be driven every 30 cm on rafters or trusses, and every 15 cm on board joints. The distance between the nail and the board edge should not be smaller than 1 cm.
INSTRUCTIONS FOR INSTALLING OSB ON A ROOF
Table listing estimated relations between rafter or truss spacing and board thickness for roofs with a slope exceeding 14:
| Spacing between rafters or trusses [mm] | 600 | 800 | 1000 |
|---|---|---|---|
| Suggested thickness of OSB [mm] | 12 | 15 | 18 |
Installation errors
How to install OSB correctly?
Why use a vapour and wind barrier?
What are the consequences of lack of ventilation?
What are the consequences of not using expansion joints?













