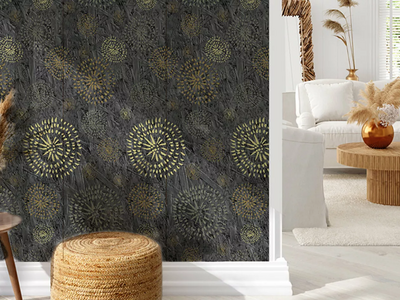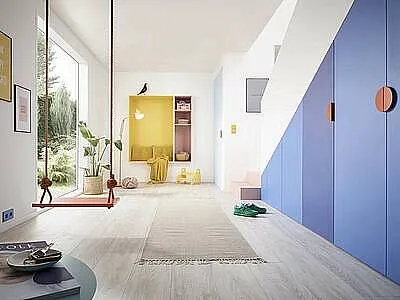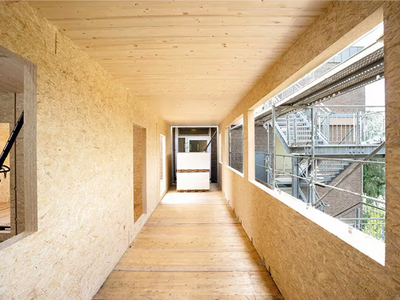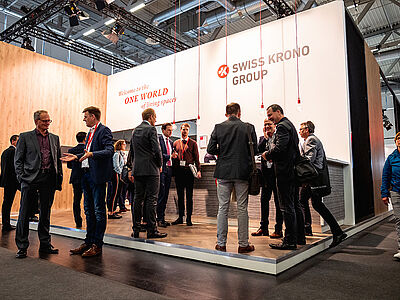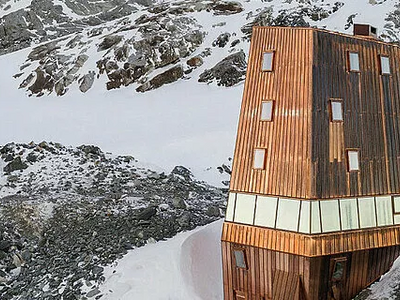The Immanuel Church in Cologne
“The prize-winning community centre in Cologne’s Stammheim district impressively shows that sustainable, forward-looking architecture can instil identity while providing important stimuli for creating an environment that is worth living in. This ensemble of buildings lets the church’s congregation open up its facilities to the public and contribute to the city’s vitality.”
(German Building Minister Barbara Hendricks at the presentation of the 2015 German Architecture Awards)
The members of the congregation of the protestant church serving Cologne’s Flittard and Stammheim districts have been wholeheartedly enjoying their new Immanuel Church since its completion in 2013. Yet this modern timber structure’s popularity isn’t limited to local residents and churchgoers. It has also convinced the juries behind major architectural and timber construction awards.
The decision to build a new church was taken in connection with the merger of the church congregations of the Flittard and Stammheim districts of Cologne. The architects of Berlin-based Sauerbruch Hutton were contracted to design an ensemble comprising the church, a freestanding bell tower and a chapel, which ideally harmonise with one another, an existing stand of old-growth trees and the surrounding area.
A Reinterpretation of Basilican Architecture
The architects of Sauerbruch Hutton in Berlin came up with a modern interpretation of the traditional basilican style that has dominated church architecture for many centuries. Despite being straightforward and unpretentious both inside and out, it is truly impressive. Larch wood cladding on the outside, in part diagonally arrayed, makes the church blend wonderfully with its surroundings, which include a group of large old trees.
When you enter the church, you are greeted by high, white-waxed wooden walls. Although churches are by and large sombre places, the generously dimensioned interior tangibly exudes warmth and comfort. Another pleasant surprise is the aroma of wood, which pervades the church and, whether it was intended or not, reinforces your sensation of wellbeing. The interior is also unexpectedly bright, being flooded with daylight via large windows. The sunlight streams down from above onto the altar as if it were descending from heaven. The gallery is illuminated through an enormous frosted glass window on which the trees cast their shadows. After darkness falls, myriad small lamps on the ceiling resemble a star-studded sky.
The Materials: a Church Made of Wood
The congregation decided to build the church entirely of wood. Apart from the environmental benefits of timber, this approach excels with calculable costs and speedy construction. And in fact, it proved possible to inaugurate the church less than a year after the start of construction. The carpenters of the Thuringian timber construction firm of Sauer used 8800 cubic metres of SWISS KRONO OSB/3 boards for the project. They meet the official requirements for buildings used by the public, which include qualifying for F30-B reaction-to-fire performance class. A bulk density of 600 kg/m3 was also an absolute necessity. It wasn’t until the construction work was well underway that the decision was made to leave part of the OSB visible – mainly in the parts of the building that are now serving as a community centre. This is quick and easy with SWISS KRONO OSB; it was only necessary to treat the surfaces with hardwax oil. It goes without saying that the builders also had to carefully handle the OSB boards as if they were furniture.
Multiple Awards
In the year of its inauguration, the church received the 2013 Timber Construction Award of the German state of North Rhine-Westphalia, which is bestowed to honour exemplary wooden structures. The main criteria applied for selecting its winners are energy efficiency, climate protection and demonstration of the many utilisation and design possibilities of wood as a building material.
In 2014, another jury selected the church to receive the Cologne Architecture Award. The following was posted about the Immanuel Church on the award’s website: “A special place has come into being. It has inspired reverence in us, the members of the jury, with its shapes, materials and lighting.” The declared goals of the Cologne Architecture Award are to increase the public’s sensitivity for the quality of planning and construction and raise the standards for contemporary architecture in the Cologne area. Attention does not focus exclusively on the work of architects, however; the role of those who commission projects is also taken into account.
In 2015, the Immanuel Church was also chosen to receive the German Timber Construction Award, which acknowledges buildings that have been created using wood, wood-based materials and other renewable raw materials. Its intention is to foster the use and further development of resource-conserving, environmentally friendly and sustainable construction materials. The jury, consisting of a panel of distinguished experts, praised the church as follows:
“The impressive power of the church’s architecture is due to its simplicity and the almost Puritan severity of each and every detail. The layout is clear and the interior is bright, calm and warm. The design is entirely based around a straightforward, directly space-creating loadbearing structure comprising ribs of laminated veneer timber beams and glulam sheets that fulfil all architectural expectations in terms of texture, aesthetics, light and indoor climate without needing to be additionally sheathed or covered. Wherever one looks there is white-waxed, unadorned wood. […] Despite strict cost constraints, the truly outstanding result has set an example for the future. This church built of wood shows how less can be more and that contemporary timber construction is perfectly capable of rivalling any massive building technique. It is a sculpted masterpiece.”
The architects of Sauerbruch Hutton won the 2015 German Architecture Award, which comes with a purse of 30,000 euros, for designing the church, chapel and bell tower. Germany’s leading official award for architecture, it is presented by the Federal Building Ministry and the Federal Chamber of Architects to distinguish exemplary structures. The jury assesses buildings nominated for the award on the basis of their architectural quality while also considering environmental, economic and sociocultural aspects. The winning entries must have a positive influence on the design of public spaces and buildings.
This project also created a sensation beyond Germany’s frontiers: the Immanuel Church made it onto the shortlist for the European Union’s 2015 Mies van der Rohe Award for contemporary architecture.
|
Building type
|
New church
|
|
Builder/owner
|
Evangelische Brückenschlag-Gemeinde Köln-Flittard/ Stammheim, Bonhoefferstraße 8, 51061 Cologne, www.brueckenschlag-gemeinde.de
|
|
Built in
|
2012-2013
|
|
Planning / architects
|
Sauerbruch Hutton, Lehrter Straße 57, 10557 Berlin, www.sauerbruchhutton.de
|
|
Loadbearing structure planned by
|
Horz + Ladewig Ingenieurgesellschaft für Baukonstruktion mbH, Minoritenstraße 9 - 11, 50667 Cologne www.horz-ladewig.de
|
|
Contractor
|
Holzbau Sauer GmbH & Co. KG, Am Bahnhof 4, 37351 Dingelstädt, www.holzbausauer.de
|
|
Walls
|
880 m2 of SWISS KRONO OSB/3 (15 mm)
|
|
CO2 emissions prevented by the use of SWISS KRONO wood-based materials
|
Approx. 13.2 tonnes
|







