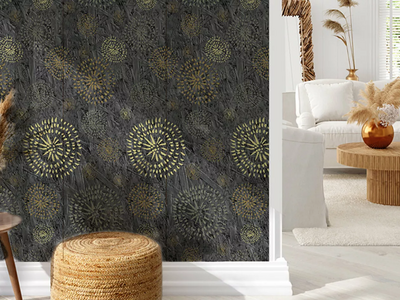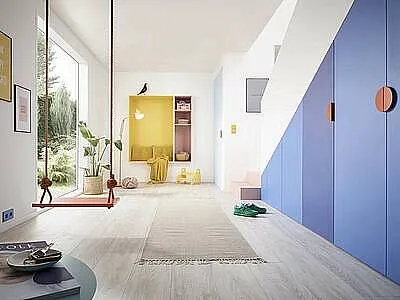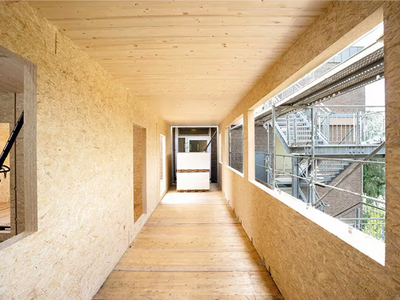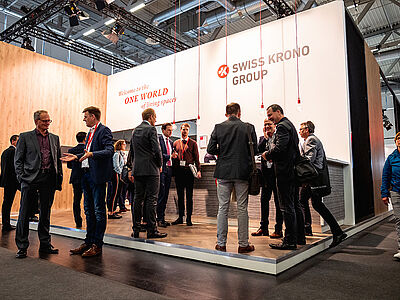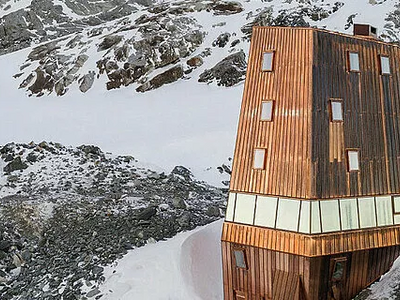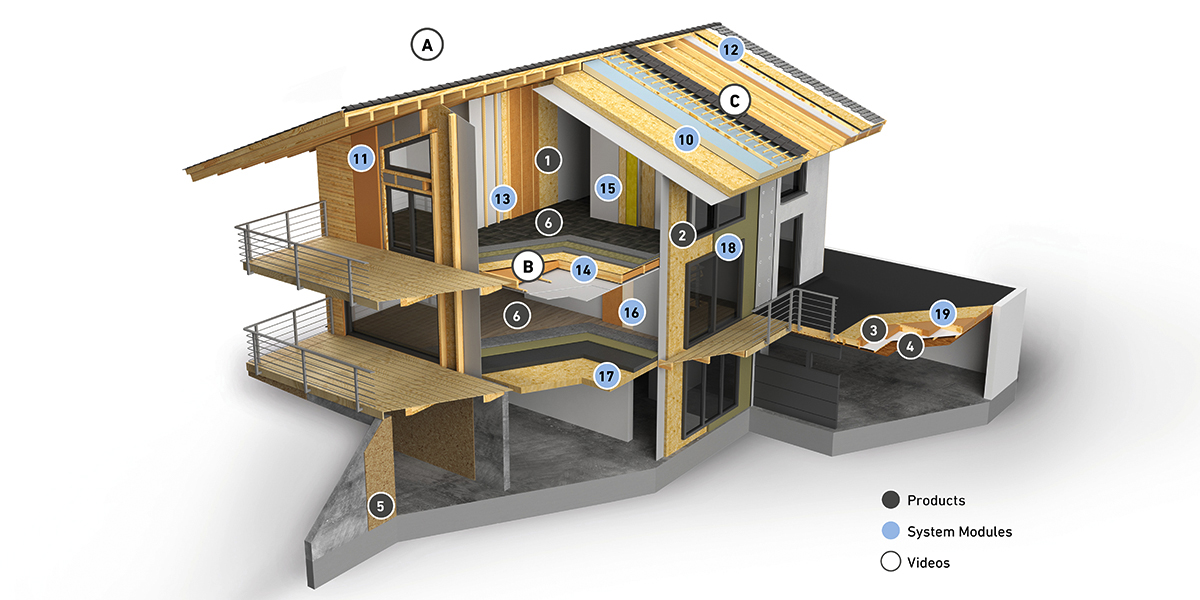Explore the details and system modules of the interactive SWISS KRONO Feel-Good House!
The solution for meeting the future challenges of modern, energy-efficient building and renovation is simple: highly specialised, harmonised SWISS KRONO modules which are straightforward to assemble into optimally insulated, architecturally sophisticated feel-good houses.
All SWISS KRONO systems have been intelligently designed down to the last detail and tested in practice. To let you quickly and easily familiarise yourself with them, our interactive SWISS KRONO feel-good house can be rotated through 360 degrees. Simply click on the module numbers to view detailed information and go to the corresponding products.
A Harmonised System
On the Services page, you can download a large number of system modules for building new houses and modernising and renovating existing ones with SWISS KRONO products. Click here to go straight to the download section.
For further information please click on the letters/figures below:
1
SWISS KRONO OSB/3, T+G ContiFinish®
2
SWISS KRONO OSB/4 EN300 F, square-edge - ContiFinish®

Totally Safe
Our best:
SWISS KRONO OSB/ F (“F four stars”), ContiFinish®, German technical approval Z-9.1- 618, monitored by HFB, CE EN13986 (OSB/4). It is as strong as OSB/4 and makes for absolutely healthy living as it is produced using only formaldehyde-free binders. Its principal applications are in ecological timber frame construction.
3
SWISS KRONO OSB/4 EN300 F, T+G - ContiFinish®

Fast completion of loaded structures
With tongue-and-groove joints on two or four sides, SWISS KRONO OSB/ F (”F four stars“) – T + G, ContiFinish®, German technical approval Z-9.1- 618, monitored by HFB ENGINEERING GMBH, conforms to CE EN 13986 (OSB/4) – ensures rapid progress in building your roof. Especially for applications that call for high strength and dimensional stability, this constructive, eco-friendly wood-based material is the right choice
4
SWISS KRONO OSB/3 stop fire EN300

The classic product with built-in fire protection
SWISS KRONO OSB/3 stop fire EN300 is an enhancement of SWISS KRONO OSB/3, the well-known high-performance staple. Like it, the flame-retardant version is CE-certified under DIN EN 13986 and an ideal engineered wood product for loadbearing and reinforcing applications.
6
KRONOTEX Laminate Flooring

2021 Collection
EXQUISIT collection | 6017 | Kashmiri Oak, Black Décor / art. no.: FB0000ZFV6017ER001
Format: 1380mm x 193mm
Thickness: 8mm
Structure: ER
You’ll find more collections here: KRONOTEX Laminat
11
SWISS KRONO OSB Exterior Wall F30 on Inside + F90 on Outside
From the inside out
- 12.5mm of gypsum fireboard
- 15mm of SWISS KRONO OSB/3 EN300 or SWISS KRONO OSB/4 EN300
- 200mm of solid construction timber / Icocell blown-in cellulose insulation
- 60mm of Pavatex Isolair
- 30/50mm of battens
- 18mm of timber sheathing*
* Not required for fire protection
F30 on inside + F90 on outside – in acc. with German general technical approval P-SAC02/III-990 (Soprema GmbH)
Rw = 47 dB in accordance with test report no. 19-003605- PR01, ift Rosenheim
For more versions, e.g. plastered or as double walls, see the planning tool at www.timberplanner.com.

12
SWISS KRONO OSB Slate Roof
From the inside out
- 9,5mm of gypsum plasterboard
- 15mm of SWISS KRONO OSB/3 or OSB/4 EN300
- Insulation / rafters
- Membrane or under-roof insulating boards
- 30mm of counterbattens (with ventilated cavity no more than 15m long)
- At least 22mm of SWISS KRONO OSB/3 or OSB/4 EN300
- Membrane
- Slate roofing (metal roofing is possible as an alternative)
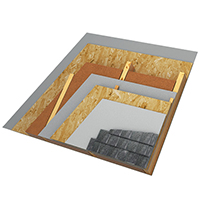
14
SWISS KRONO Ceiling Screed and Suspension
From the top down
- 55mm of self-levelling anhydrite screen, 110kg/m2
- 30mm of glass wool with s’ of at least 6 MN/m3
- 60mm of concrete plate (120kg/m2)
- 25mm of SWISS KRONO OSB/3 EN300 or SWISS KRONO OSB/4 EN300
- 280 x 140 of framing ( e = 625mm), in between 200mm of fibre insulation 5 ≥ r ≥ 35 [kPa*s/m2]
- Universal brackets 20mm , rubber-buffered, b = 60mm (from Ampack, Fermacell, Knauf or Protektor)
- 27mm of wooden battens, b = 60mm
- 2 x 15mm of plasterboard (Knauf or Rigips)

15
SWISS KRONO + Protektor Load-Bearing C-Beam Wall with F30
- 12.5mm of plasterboard
- 12mm of SWISS KRONO OSB/3 EN300
- Metal C-beams from Protektor(which calls them “profiles”) / glass-fibre insulation
- 12mm of SWISS KRONO OSB/3 EN300
- 12.5mm of plasterboard F30 or REI 30 as specified in test
- report 2100/833/18 - Coh of 24 January 2018; official approval for use in construction is pending
Rw = 52 dB acc. to Peutz Laboratory for Acoustics, test report A3437-8D-RA of 23 May 2018

16
SWISS KRONO MAGNUMBOARD® OSB Interior Wall with Decorative Plaster
17
SWISS KRONO MAGNUMBOARD®OSB Ceiling with Screed and Ballast
18
SWISS KRONO MAGNUMBOARD® OSB Exterior Wall F30 to F90
From the inside out
- MAGNUMBOARD® OSB 100mm (4 plies)
- KNAUF MW VOLAMIT 040, 160mm thick
Wall construction F30 on inside + F90 on outside as per in acc. with German general technical approval P-2101/904/19-MPA_BS
The special feature of this wall construction is that it includes ceiling joints and overlapping insulation. In terraced houses, this exterior wall can be placed directly against the neigh- bouring building.

19
SWISS KRONO OSB Flat Roof
From the top down
- Membrane or metal covering with structured separation layer
- At least 22mm of SWISS KRONO OSB/3 EN300 or SWISS KRONO OSB/4 EN300
- Insulation / rafters
- Vapour barrier with variable permeability
- 24mm-thick installation layer (uninsulated)
- 15mm of SWISS KRONO OSB/3 SF-B EN300
The requirements of DIN 68800-2:2012-02 must be met.

If you have any questions, please contact:

Harald Sauter
Technical Service OSB

Carolin Steigemann
Technical Service OSB

Stefan Gottfried
Technical Service OSB

