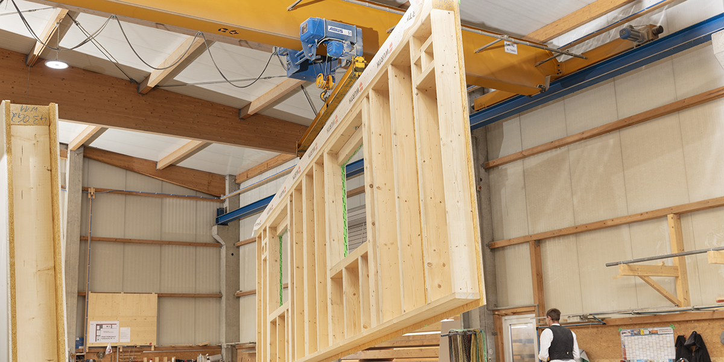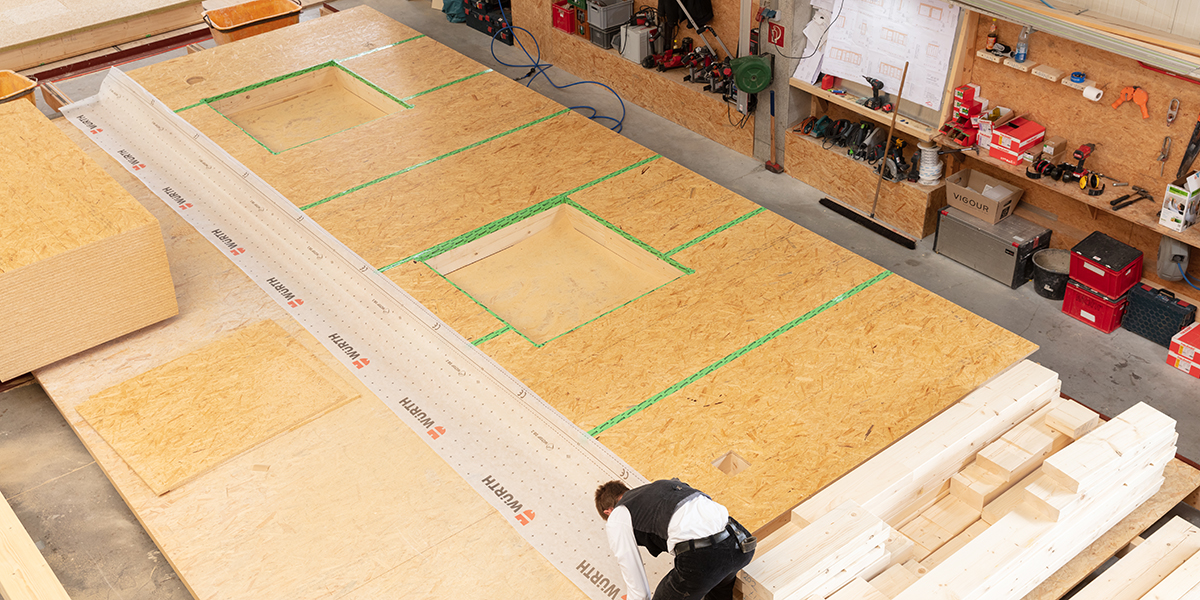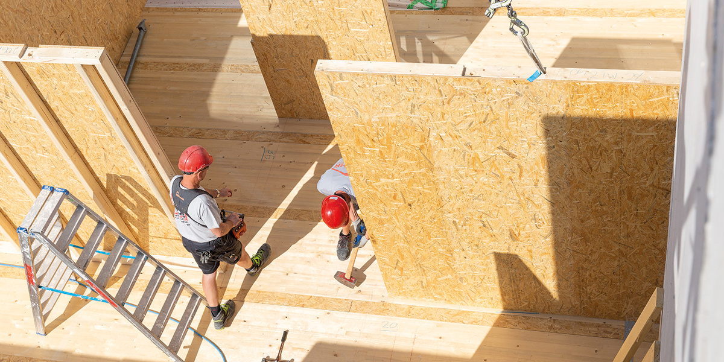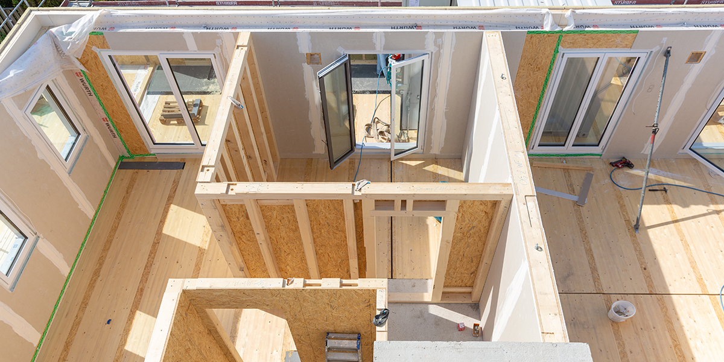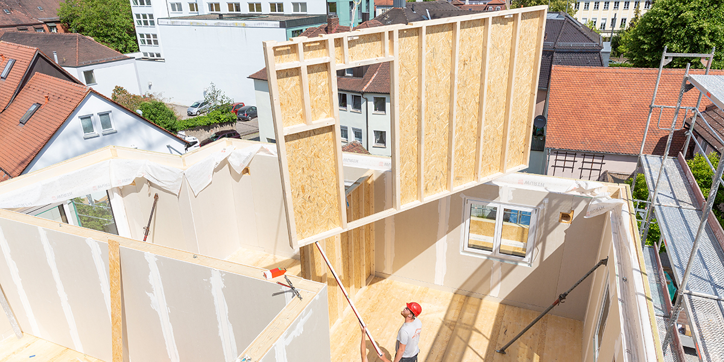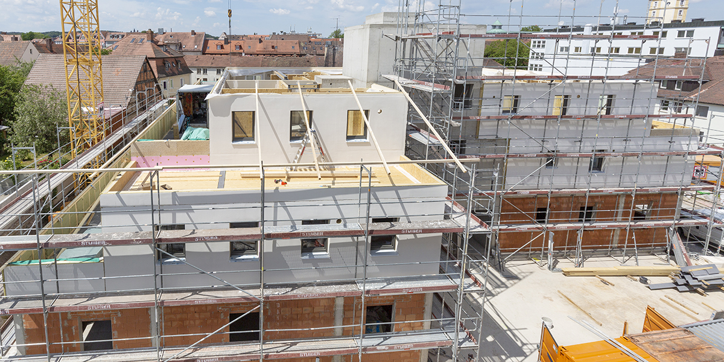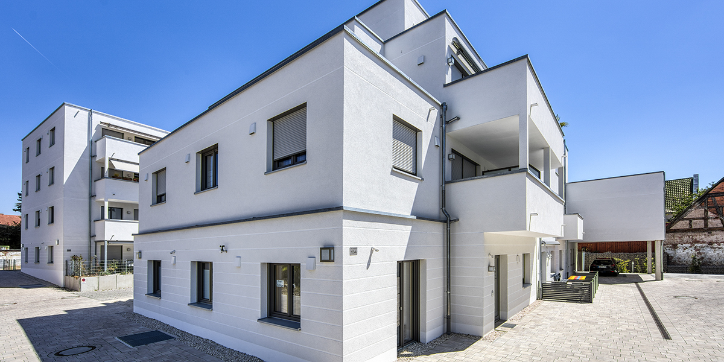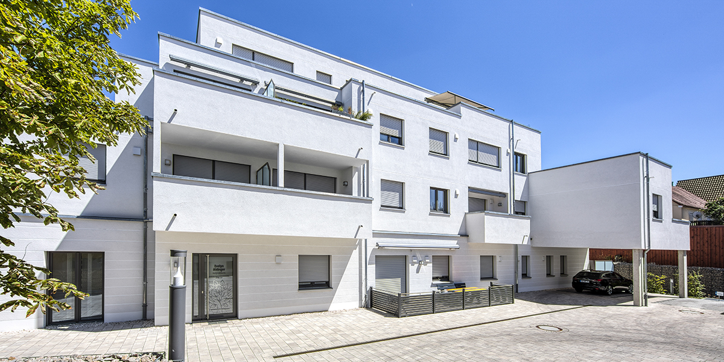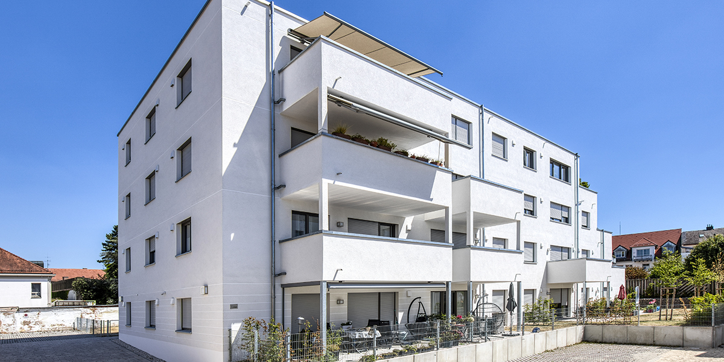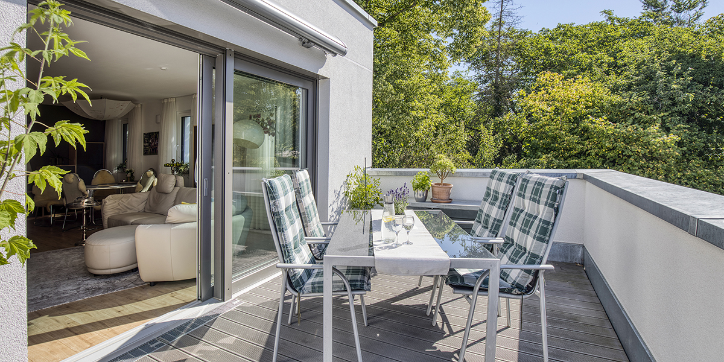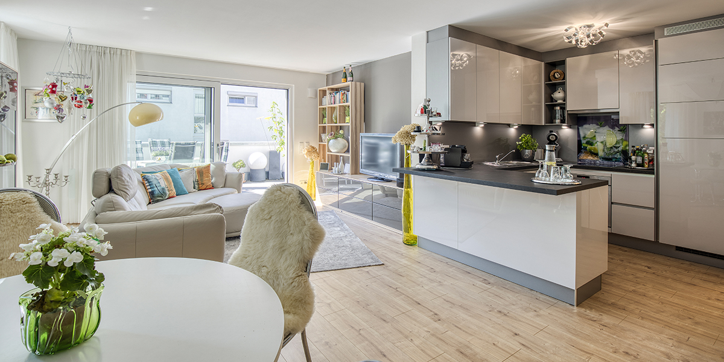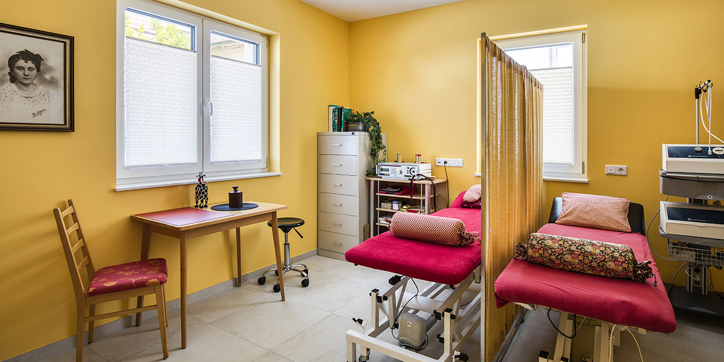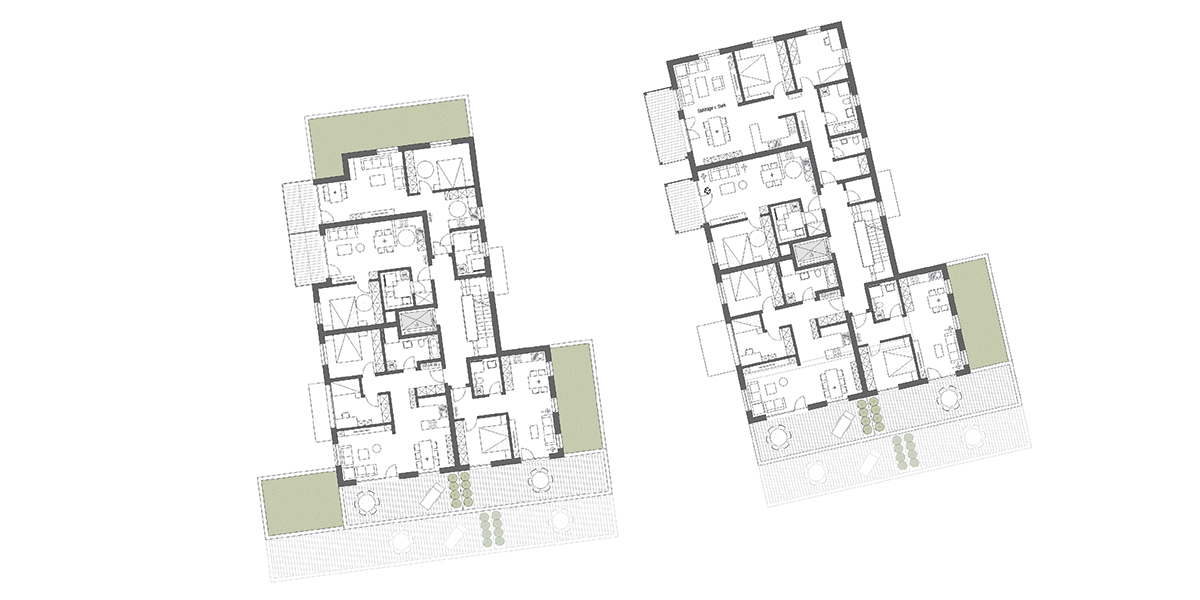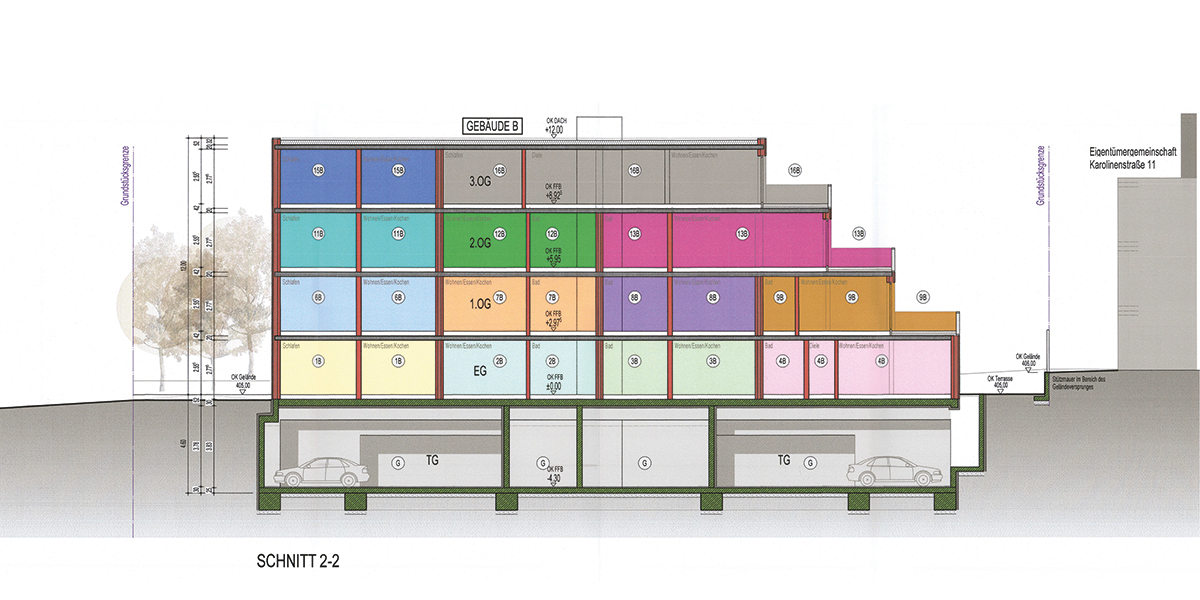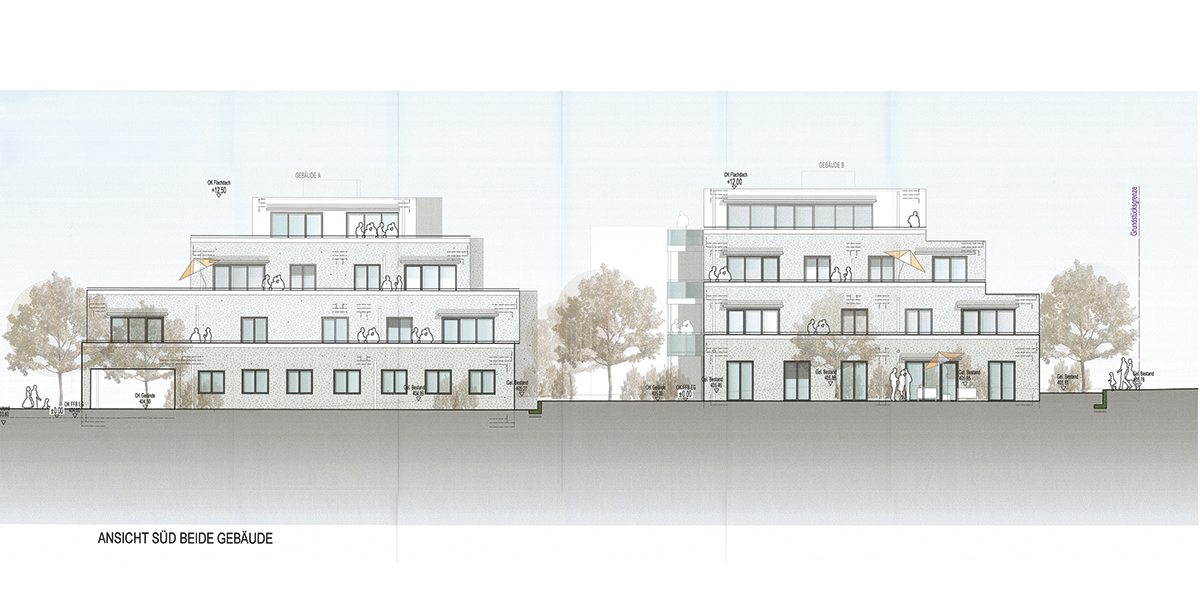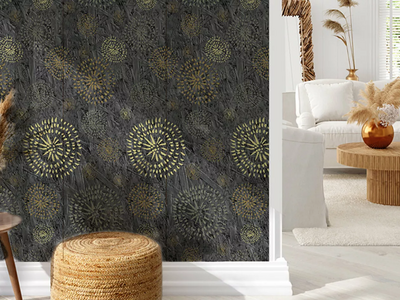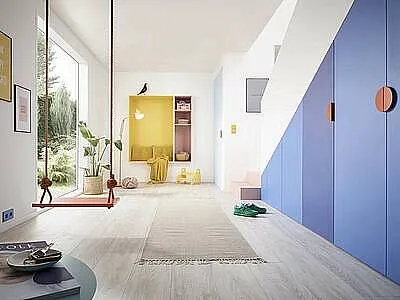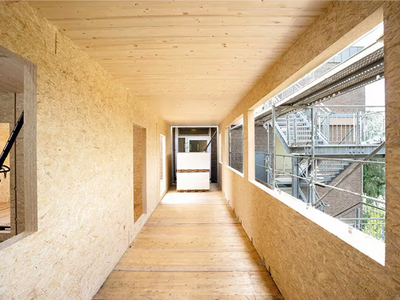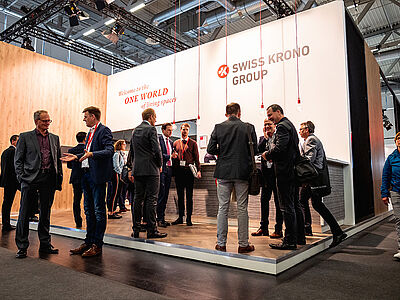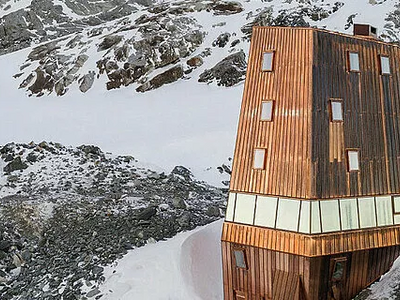The Ansbach SUITES: Stylish Flats
The town of Ansbach in Germany’s Middle Franconia region (belonging to the state of Bavaria and containing the city of Nuremberg) has been getting spruced up, most recently with the Ansbach SUITES, two blocks of flats erected using timber-frame construction methods. Ansbach’s first four-storey timber buildings, they are located within a designated “urban upgrading area” and mark the start of an ambitious project to improve the town’s centre. They are highly attractive, featuring opulent terraces and balconies on their south sides, plus elegant exteriors, flat roofs, and a shared underground garage.
Modern Timber Construction: Contemporary Architecture and Rapid Construction
The client had specified that the blocks of flats should have a natural indoor climate and good energy efficiency and be built using sustainable materials. Both buildings have been executed as KfW Efficiency Houses 40. Dutch-style cubic architecture with a flat roof, windows extending all the way to the floor and classy interiors make them genuine eye-catchers on the outside while piquing visitors’ curiosity to see how they look on the inside. The flats make a memorable impression with varied yet well-thought-out floorplans.
The timber frame construction work was done by the firm of Zimmerei Mohr using SWISS KRONO OSB/4 EN300. Made with formaldehyde-free binders, this OSB board is mainly used for eco-friendly timber frame construction. SWISS KRONO OSB/4 EN300, boasting an environmental product declaration, a PEFC seal and a Blue Angel, impressively demonstrates that OSB boards can indeed boast top quality and sustainability. Its outstanding technical properties make it a genuine allrounder for meeting demanding structural requirements and high expectations in respect of a healthy indoor living environment.
Both timber-frame buildings were put up in just a few months. Thanks to extensive prefabrication, the assembly work proceeded very rapidly – a fact which the neighbours greatly appreciated. The construction site was right in the middle of the town centre, but its fast completion kept the annoyances caused by road blockages and noise well within the bounds of what could be considered acceptable.
Happy Owners and Occupants
The Ansbach SUITES, with their light-flooded interiors, are attractive to both investors and families wishing to live within their own four walls. An outdoor area with plants and a playground, underground parking and full accessibility of all of the flats combine to create a harmonious overall package. So it was no surprise that all 31 flats and an integrated physician’s practice were all sold in no time.
Facts at a Glance
|
Building type
|
The new Ansbach SUITES: 2 four-storey buildings containing 31 condominiums and a healer’s practice, with total floorspace of 2400 m2, KfW Efficiency House 40 in Herrieder Vorstadt, D-91522 Ansbach
|
|
Client
|
MohrHolzhaus GmbH, Industriestrasse 8, D-91578 Leutershausen, www.mohrholzhaus.de
|
|
When built
|
2019-2021
|
|
Architecture and planning
|
Holzinger Eberl Fürhäusser Architekten GbR, Würzburger 21.23, D-91522 Ansbach, www.hef-architekten.de
|
|
Executing firm: prefabrication and assembly
|
Zimmerei Mohr GmbH, Industriestrasse 8, D-91578 Leutershausen, www.mohrholzbau.de
|
|
OSB products used and carbon sequestration
|
SWISS KRONO OSB/4 EN300
Roofs: approx. 42 m3 of OSB boards
Walls: approx. 140 m3 of OSB boards
A total of approx. 182 m3 of OSB were used, thus sequestering 182 tonnes of CO2.
In detail:
Exterior walls, party walls and loadbearing interior walls
Building A: 22 mm thick, 2800 x 1250 mm
Building B: 22 mm thick, 2500 x 1250 mm
Non-loadbearing interior walls and terrace parapets of both buildings: 15 mm thick, 2800 x 1250 mm
|
MohrHolzhaus documented the construction of the Ansbach SUITES in fast motion.
