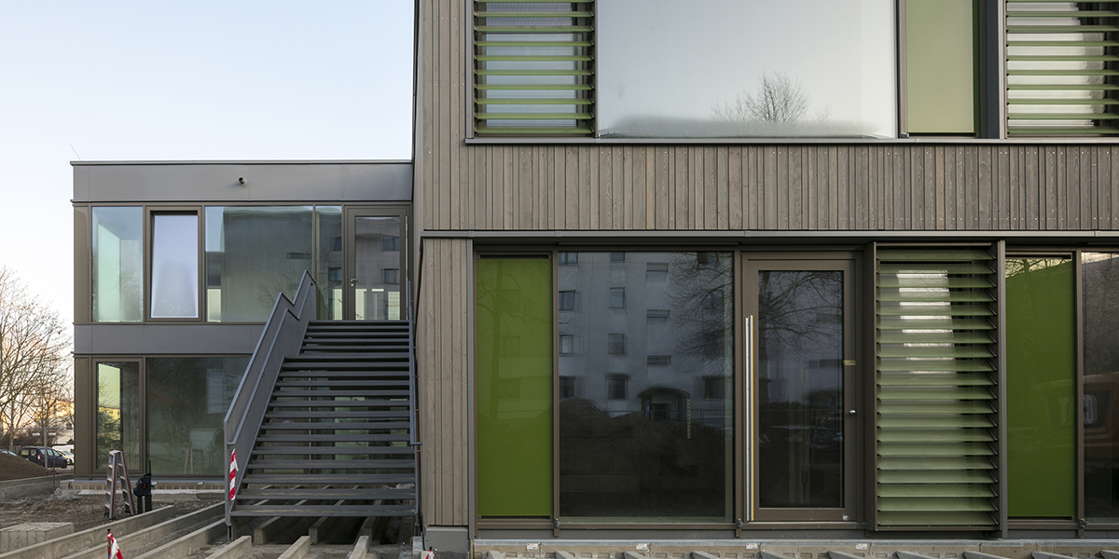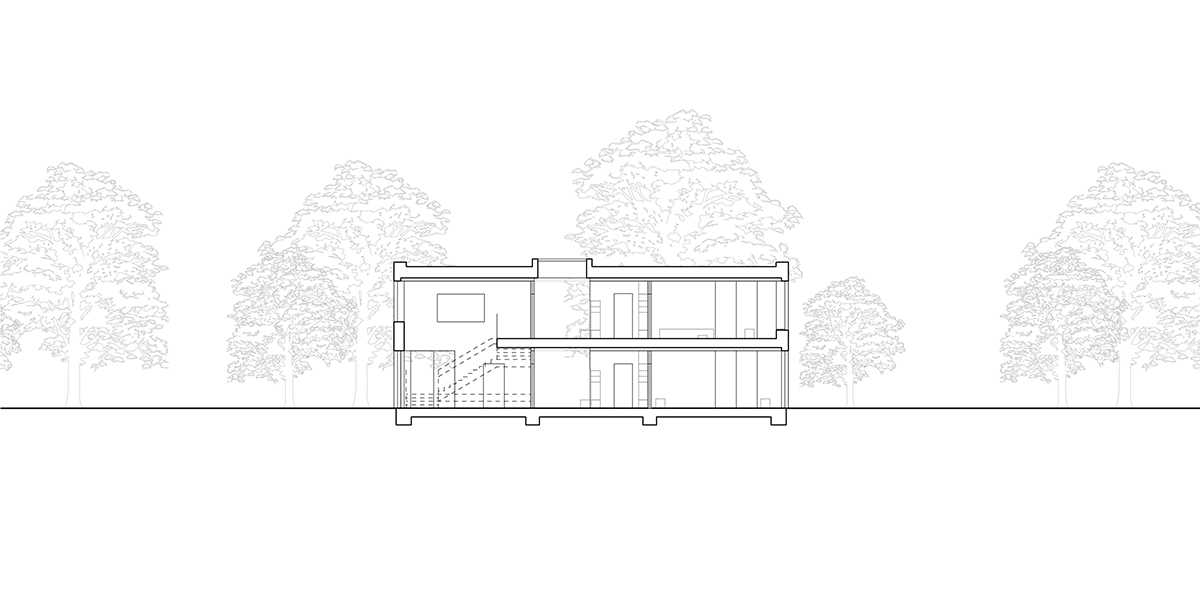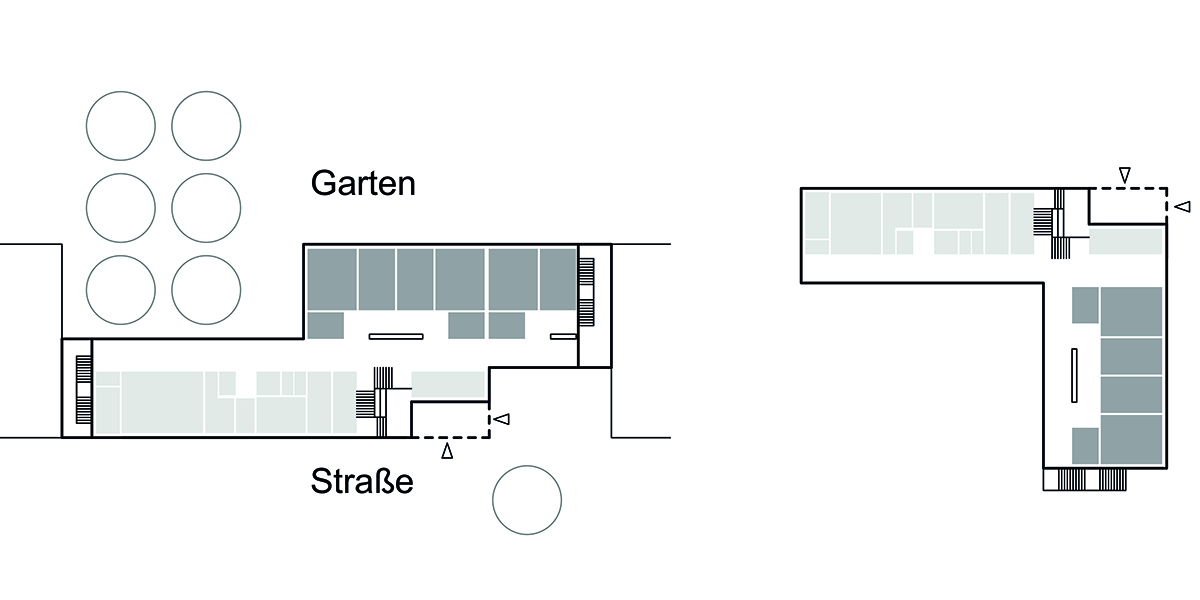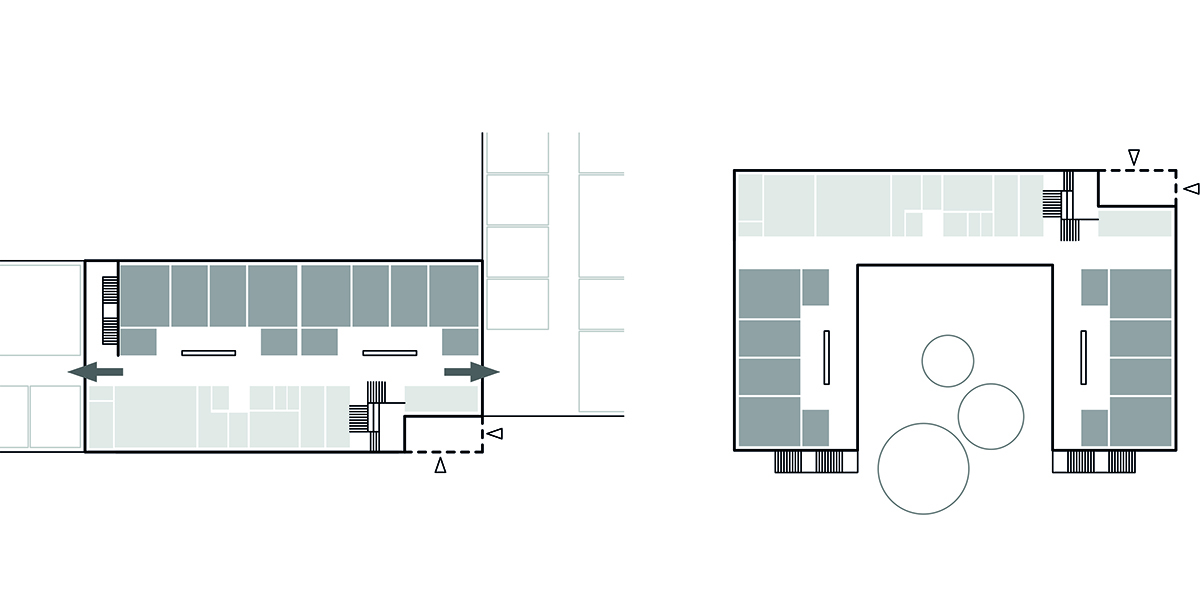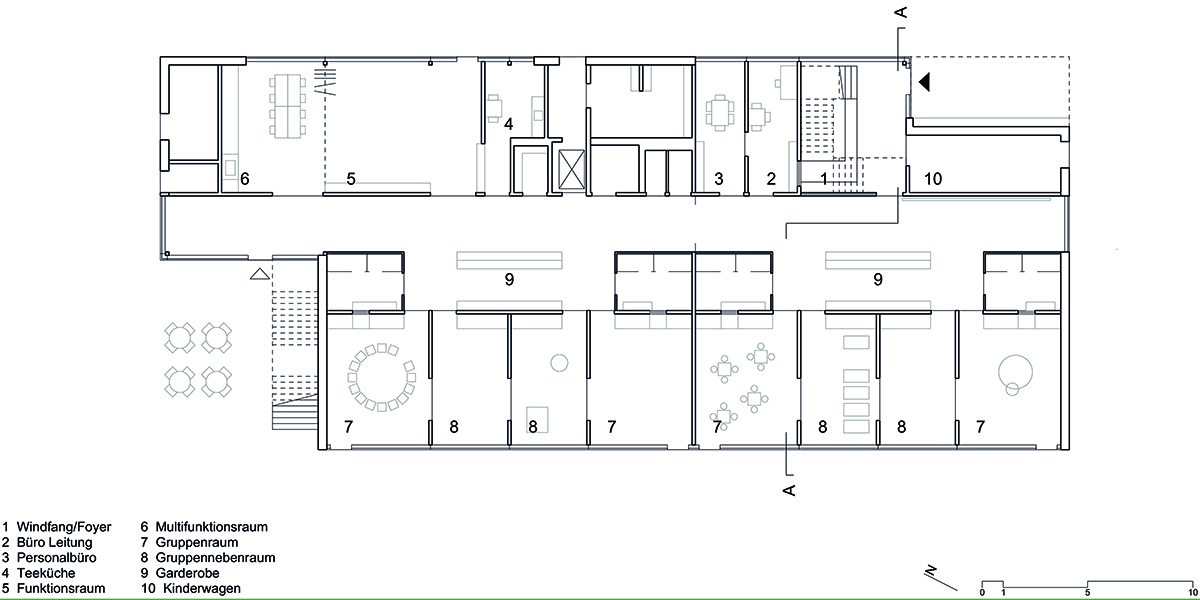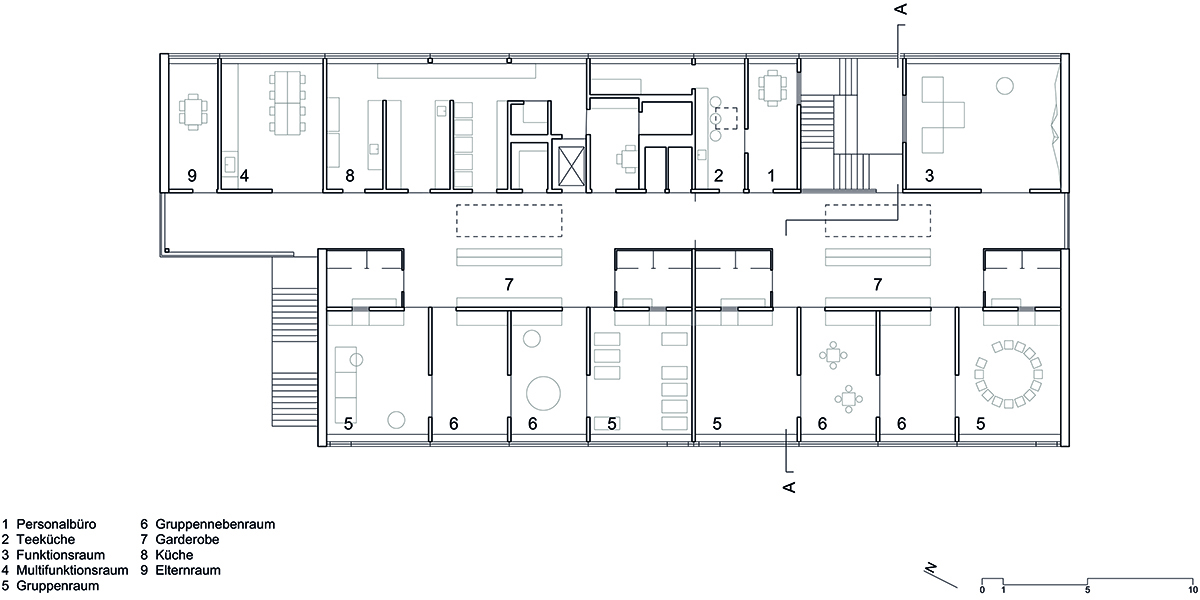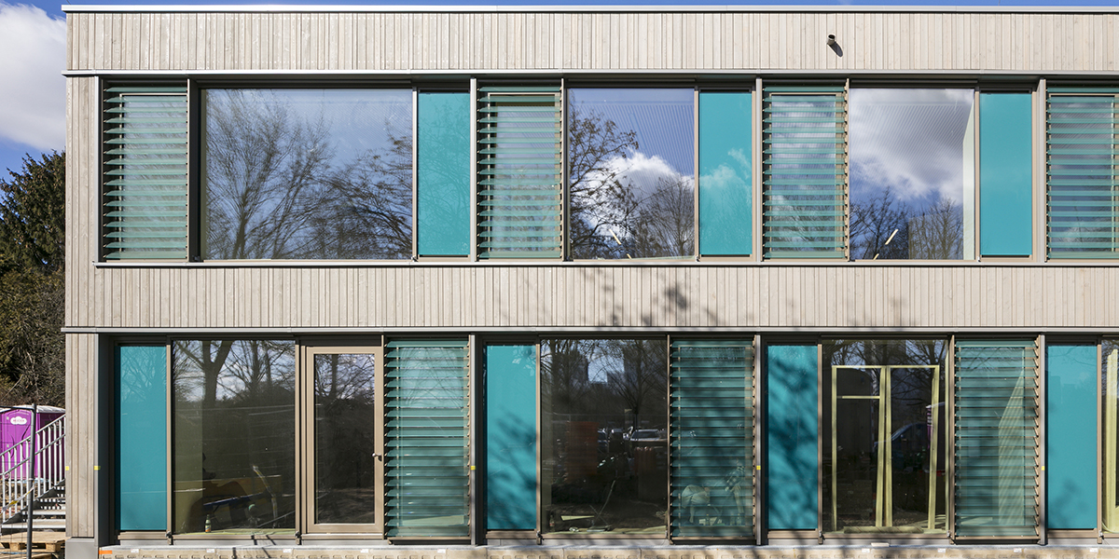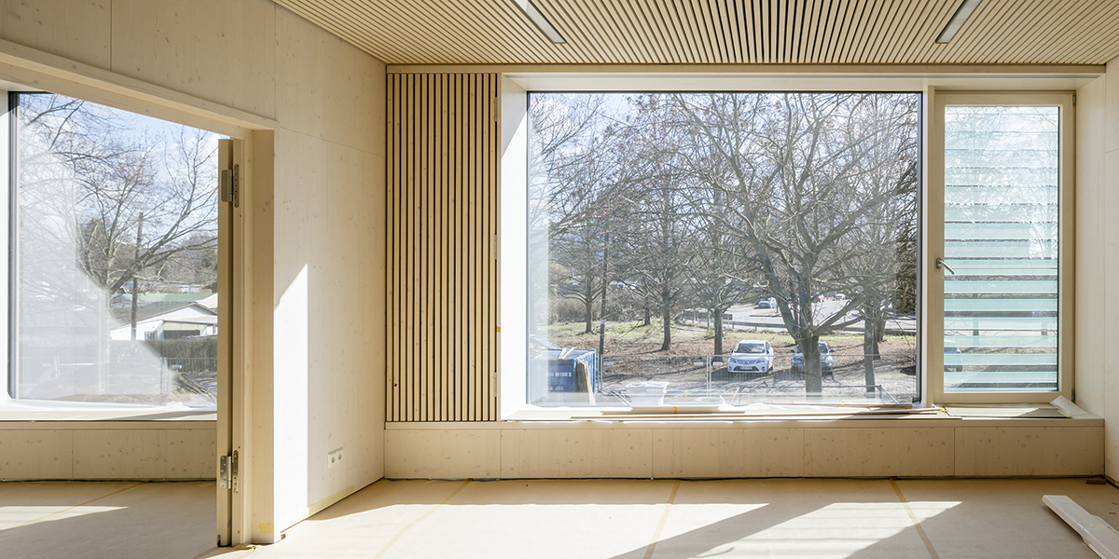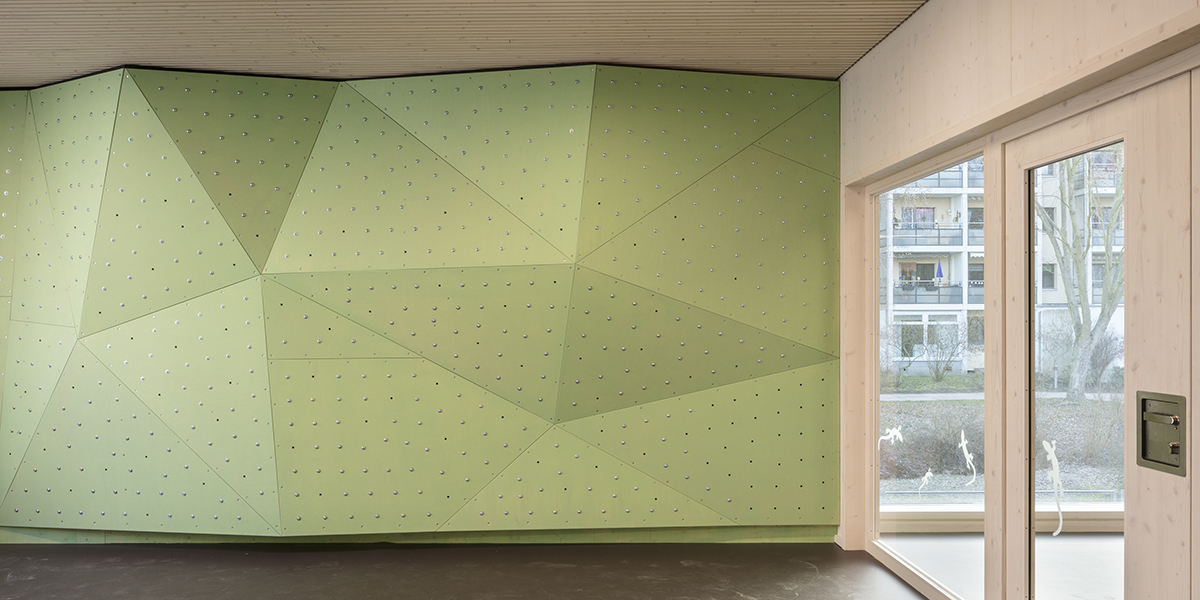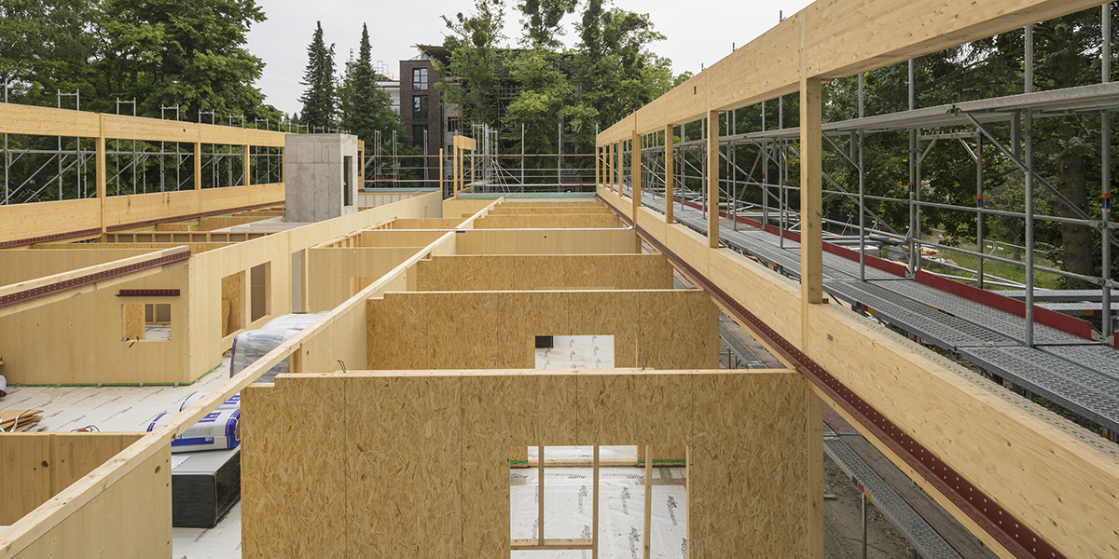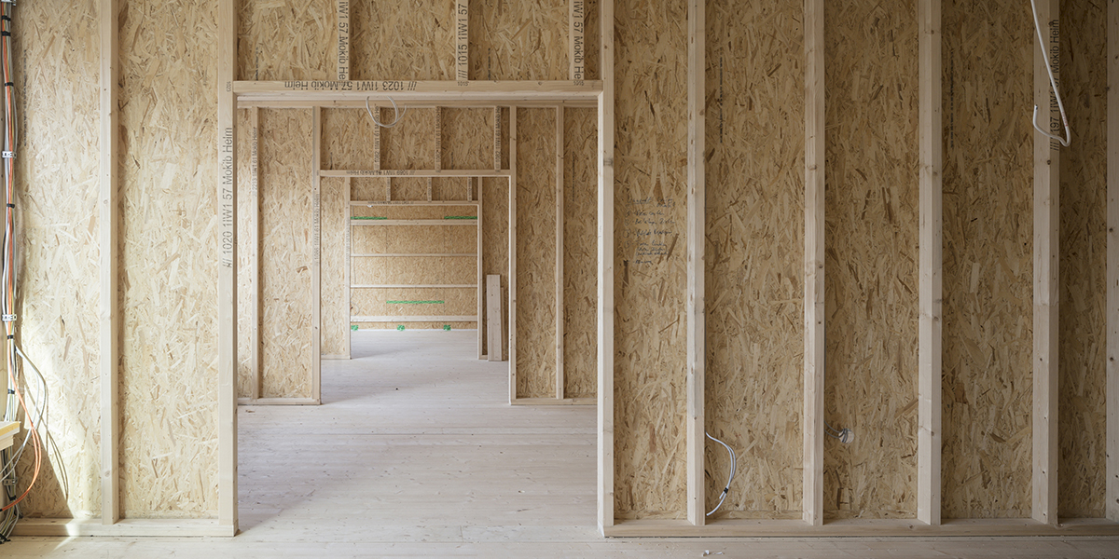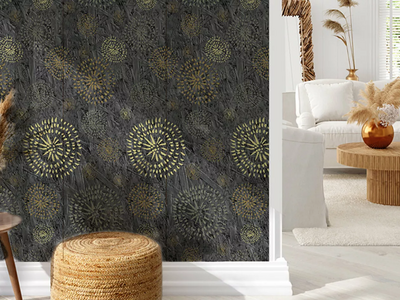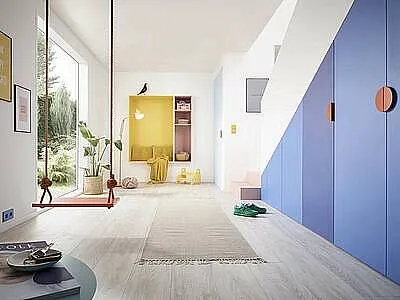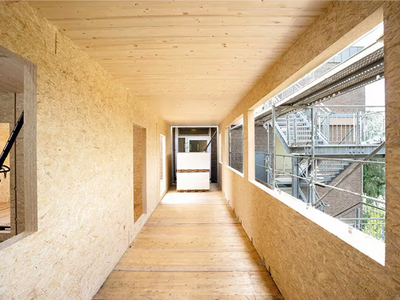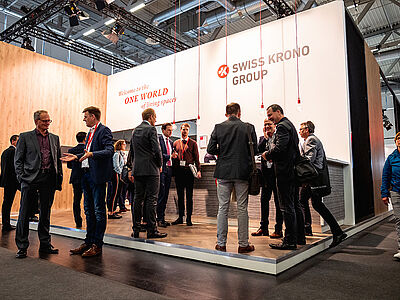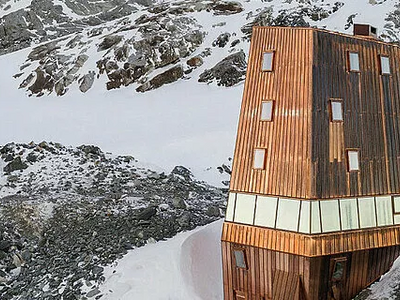MOKIB – Day-Care Centres in Berlin with Extra-High Standards of Air Quality
The German acronym MOKIB stands for “modular day-care constructions for Berlin”. This project was launched in 2017 with funding from the State of Berlin. A competition was held in which architects submitted proposals for two- and three-floor modular timber buildings, two of which were implemented. For the two-storey “Type 60Plus”, designs prepared by the Kersten Kopp architectural bureau were chosen. These structures have room to accommodate 60 and 120 children, respectively. Modular timber construction was chosen due to its speed, cost-effectiveness and eco-friendliness. Four of a total of eleven planned day-care centres of this type are now operating.
Flexible, modular body made of timber
A construction approach was sought which could be adapted to plots of different kinds and sizes and fit in between existing structures, in part with considerable space constraints. A variety of building footprints – I-shaped, L-shaped, with inner courtyard – can be implemented by flexibly arranging group rooms, functional rooms, and entrance and access modules. A building can extend around the corner of an existing structure or otherwise be inserted into or placed alongside a group of existing buildings. A “play corridor” can serve as a kind of backbone, with other modules being arranged around it in varying configurations. An entrance area with a high ceiling and windows to adjoining rooms give rise to an open, inviting ambience. Wood, the main construction material used, is visible everywhere. Bright, wood-coloured surfaces also create pleasant spaces for children to play in.
The buildings are assembled from large prefabricated timber modules mounted on a concrete floor slab. Loadbearing interior walls and ceilings are made using premade solid wood components. The exterior walls are implemented as timber frames which are additionally reinforced at the ends of the building. Flat roofs are used, planted with vegetation to retain and actively manage rainwater. It took an average of between five and seven weeks to erect the raw timber skeleton.
Sustainable, non-hazardous materials
The client attached great importance to only using materials which are characterised by a long useful life and very healthy and environmentally friendly production, transport, use and disposal. All of them were tested and approved by a certified building biology institute. The client also insisted on an approach which would ensure clean, healthy indoor air. SWISS KRONO OSB/3 sensitiv was therefore chosen. To ensure minimal emissions, this OSB board is made using wood of Populus trees species and formaldehyde-free glue. Since Populus wood contains virtually no resins, it has no noticeable wood or resin odour. The natural materials and extensive exposed wood surfaces also positively impact the indoor climate while evoking a highly comfortable ambience. Various studies (by BIGCONTAIR, SOS - Schule ohne Stress and HOMERA) have confirmed that our wellbeing, health and performance improve as a result of spending time surrounded by wood. A DIBt expertise, food safety certification and an EPD for SWISS KRONO OSB/3 additionally back up the study findings.
Fire protection for the timber structures
During the competition phase, the architects of Kersten Kopp worked closely with the brandschutz plus fire protection planning office run by Reinhard Eberl-Pacan. A basic concept was elaborated in which individual compartments or clusters were planned in such a way that they could then be flexibly arranged. Different escape routes were developed depending on the shape of the building. Either there was a ladder on the outside of the building for each of the two clusters, or there was only one external stairway and a second on the inside. Besides the standards applicable to the basic shapes used, depending on site conditions other requirements also needed to be taken into account, such as a source of water for extinguishing fires, access paths and the like.
Facts at a Glance
|
Building type
|
Four two-storey day-care centres within the scope of the MOKIB programme, type P60 Plus, total floor space: 970 m2 / 1,430 m2 (for 60 / 120 children)
|
|
Client
|
Senate Department for Urban Development, Building and Housing, Fehrbelliner Platz 2, 10707 Berlin, www.stadtentwicklung.berlin.de
|
|
When built
|
From 2018
|
|
Architects and general planning
|
Kersten Kopp Architekten GmbH, Rheinstrasse 45, 12616 Berlin, www.kersten-kopp.de
|
|
Technical building systems
|
Ingenieurgesellschaft W33 mbH, Kohlfurter Strasse 41/43, 10999 Berlin, www.w33-berlin.de
|
|
Structural engineering
|
PICHLER Ingenieure GmbH, Alt-Moabit 62-63, 10555 Berlin, www.pichleringenieure.de
|
|
Fire protection planning
|
Brandschutz plus, Brunnenstrase 156, 10115 Berlin, www.brandschutzplus.de
|
|
Execution: prefabrication and assembly
|
Terhalle Holzbau GmbH, Solmsstrasse 46, 48683 Ahaus, www.terhalle.de
|
|
OSB products used and sequestered carbon
|
SWISS KRONO/OSB 3 sensitiv:
2,800 x 1,250 mm and 15 mm thick (870 m2)
3,000 x 1,250 mm and 15 mm thick (675 m2)
A total of about 1,545 m2 OSB, equivalent to approximately 23 m3 and corresponding to 23 tonnes of captured and stored carbon dioxide
|
