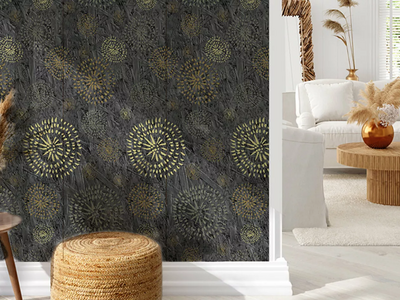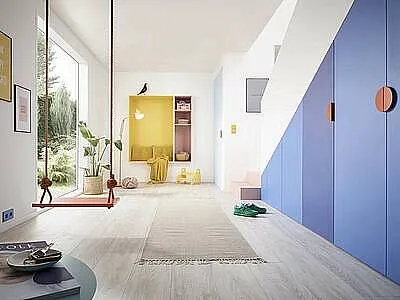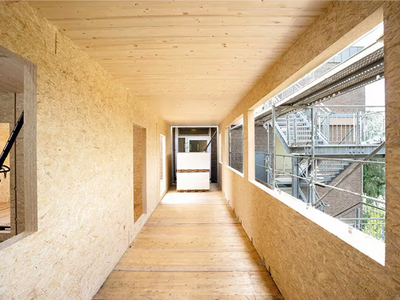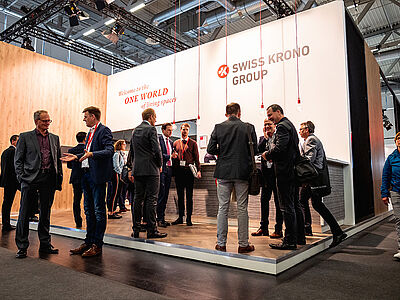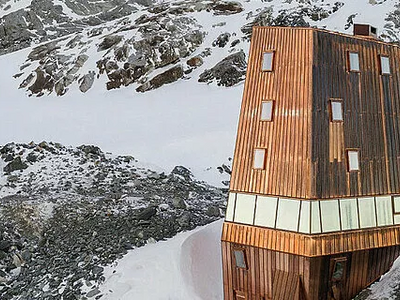The venue: the SWISS KRONO Design Station
Enjoy a 360-degree tour through the Design Station and explore this special historic building. You are sure to be impressed by the facilities it offers for your corporate event.
The atrium / lobby
The large lobby of the Design Station is suitable for holdingreceptions, conferences, presentations, banquets and balls for up to 120 guests.
Its baseline media equipment allows the full spectrum of event technology to be used. We would be happy to put you in touch with our contacts at external suppliers in the fields of sound, video, photography, lighting and streaming if you need any support in these areas for your event.
The large conference room
The large conference room offers space for up to 60 people and is located on the first floor of the Design Station. The capacity depends on the types of seating used.
The projector and projection screen are permanent fixtures in this conference room.
The small conference room
The small conference room on the second floor of the Design Station can hold events for up to 16 guests and includes a monitor.
The workshop and/or seminar rooms
There are two rooms on the first floor of the Design Station directly adjacent to the atrium. These rooms are suitable for small seminars and/or workshops and can hold up to six participants each.
The lounges
The Design Station has multiple open lounges, allowing attendees to talk person-to-person. They are located on the second floor and are furnished either with high tables or various types of seating and can hold up to 15 people.
You can also use the old wash hall on the first floor as a lounge. It is furnished with couches and offers space for eight guests.
Catering area or cafeteria
The first floor of the Design Station also has a room with a bar counter (without water supply) which can be used as a catering area or cafeteria. It directly adjoins the kitchen, is furnished with tables and chairs and offers space for approx. 20 people.
The inner courtyard
Depending on the weather, the uncovered inner courtyard offers the ideal location for your program of events. It can be used as an exhibition space (with or without marquee), to host an open-air stage, for catering or for cultural items on your event’s agenda. It is also perfect for setting up barbecues or drinks trucks.
Explore more
The venue
The historic engine shed
Downloads
Event service providers
Location & Arrival
Hotels
Contact & Information

René Schütte
rene.schuette@swisskrono.com
+49 160 4217044
+49 33962 69 225
+49 33962 69 88225

