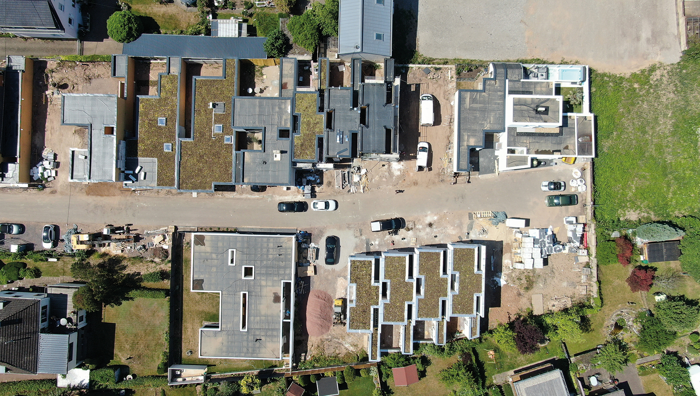

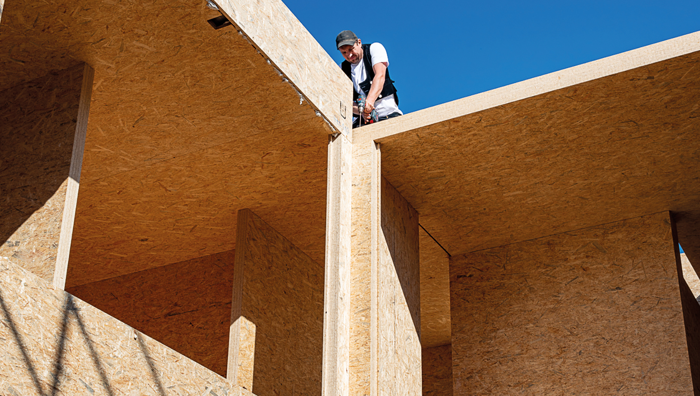
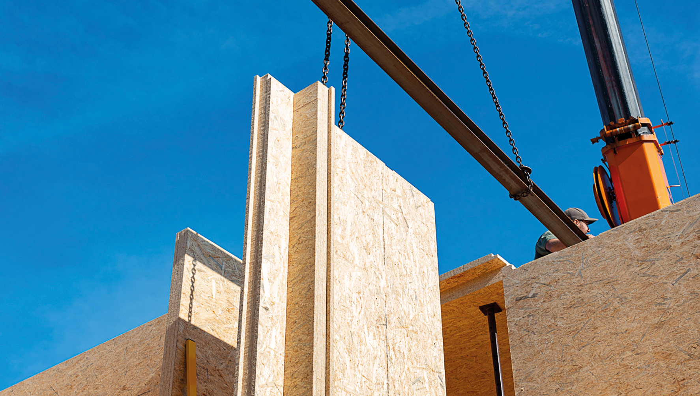
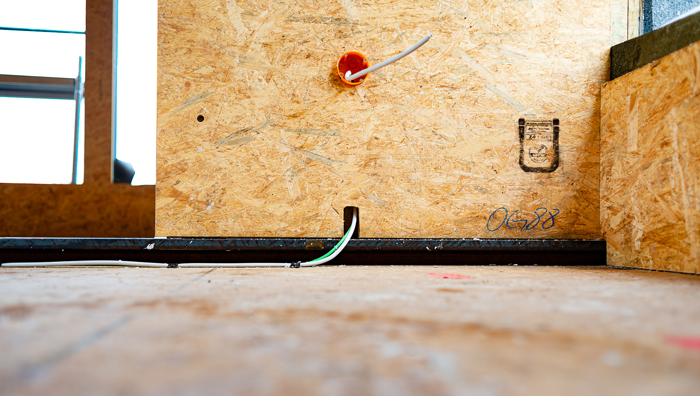
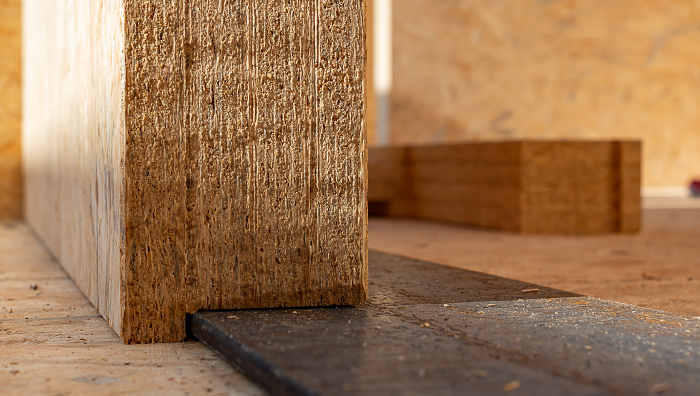
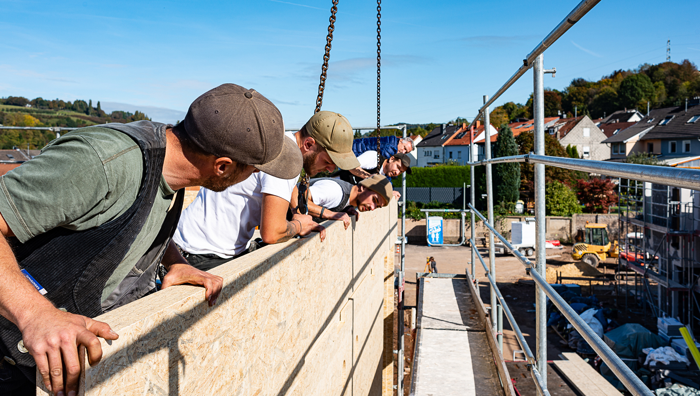
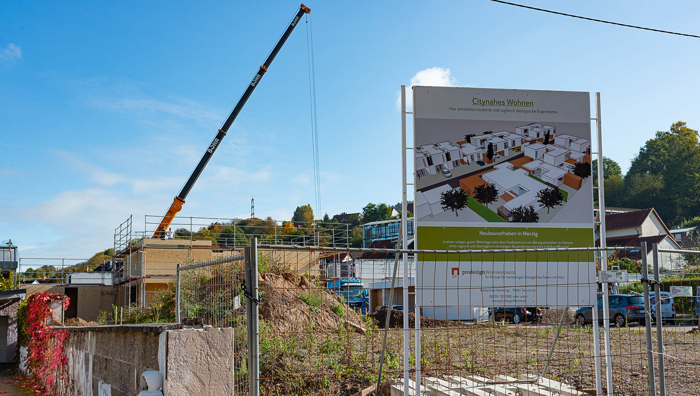
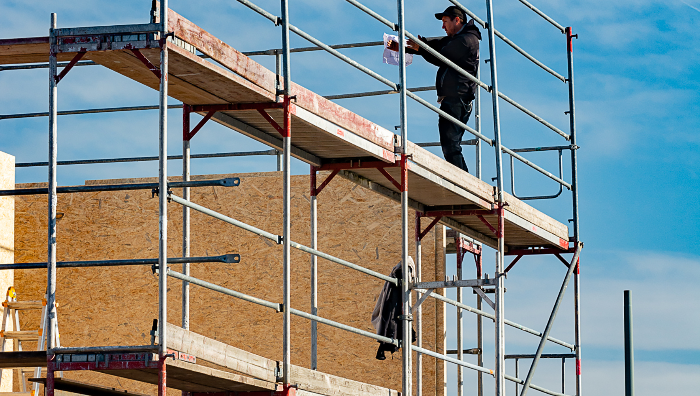
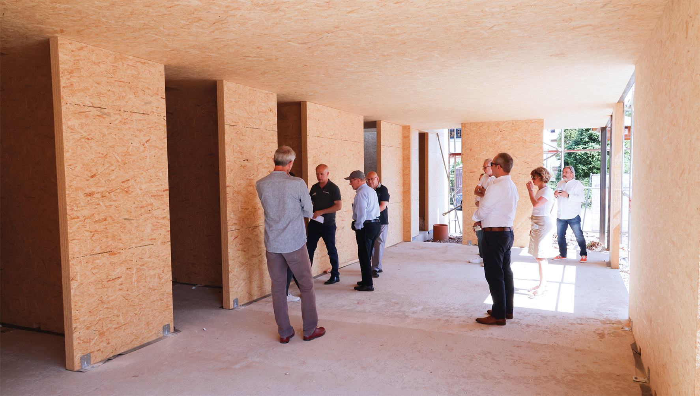
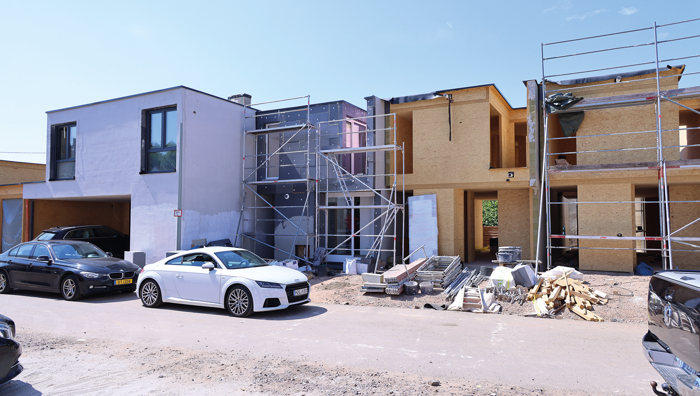
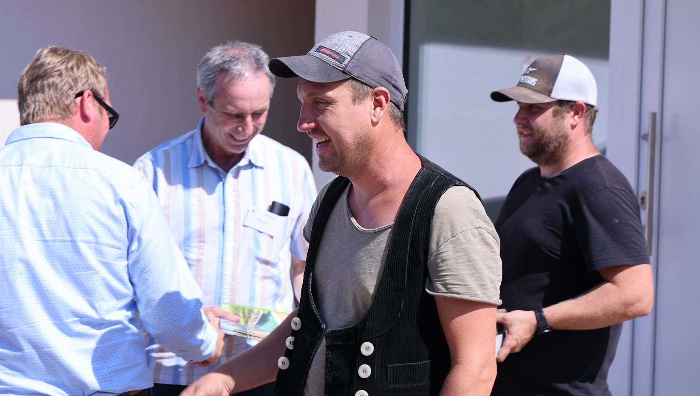
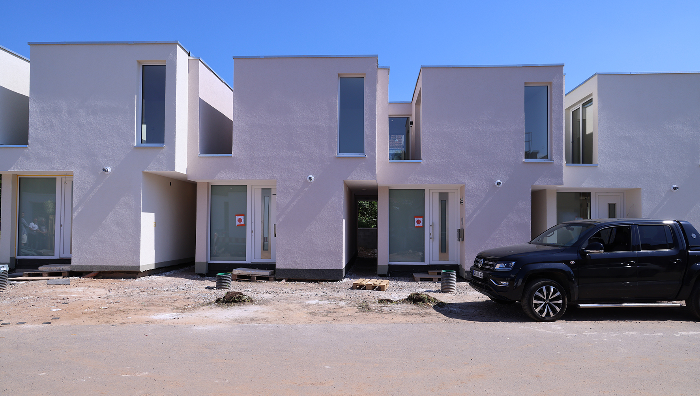
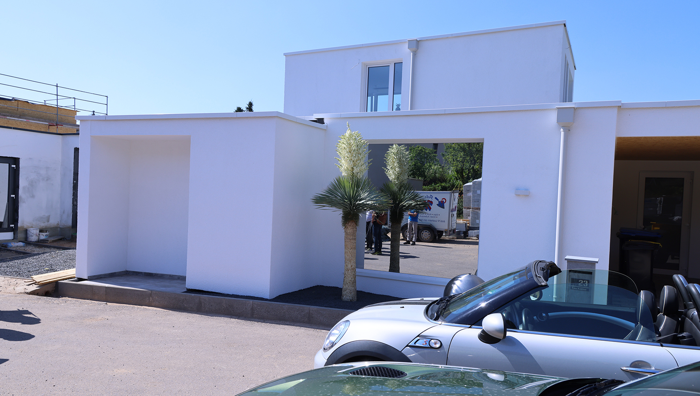
A cluster of 20 two-storey single-family homes is taking shape in Merzig, a town near the French border about a 35-minute drive on the motorway from the city of Saarbrücken in Germany’s Saarland. The settlement comprises a number of detached houses of varying sizes as well as several terraced homes, which are being finished to varying degrees by their owners. All of them were designed and are being erected by Joachim Schneider, a prominent architect, investor and general contractor. He has gone out of his way to meet the special wishes of the proprietors-to-be: optimal layouts, plenty of daylight, open-plan or separate kitchens, atriums, roof terraces ... the list goes on. Living space is maximised by cleverly arranging the individual buildings and keeping roads and driveways to a minimum.
It was clear at the outset that timber houses would be built. The original plans called for timber-frame construction. But then Schneider learnt about the benefits of the solid timber construction system based on SWISS KRONO MAGNUMBOARD® OSB and changed his mind. His reasoning was as follows:
The lean ceiling designs and overlapping architectural styles involved called for steel struts and supports. It was possible to integrate these quickly without slowing the pace of work because the precisely prefabricated modules fit together with millimetre precision. The carcasses also withstand the occasional spell of bad weather without the need for extra protection. Schneider is pleased as punch with how well everything has come together: “We could never have made such quick, orderly progress with the originally planned timber-frame approach.”
All of the buildings have been fitted with a 160mm-thick external thermal insulation composite system (ETICS) from Sto which complies with the KfW 55 standard. Bespoke energy supply concepts were developed for the individual owners. This gave rise to various combinations of photovoltaics, heat pumps, fuel cells and infrared heating. The bottom line is that they won’t have to depend on public networks for power and heat.
Some of the houses are already occupied, while others are still in the interior finishing phase. Ever since construction began, visitors from the surrounding area have been stopping by to watch the buildings take shape. The town of Merzig, also impressed by the speed with which everything is going up, has already offered the planning firm another parcel of land for creating blocks of flats.
Facts at a Glance
|
Building type |
Residential settlement with 20 single-family dwellings and a total of 2,500 m2 of floorspace |
|
Client |
Private individuals |
|
When built |
August 2021 to October 2022 |
|
Architecture/planner and general contractor |
Prodesign Wohnkonzepte GmbH, Saarbrücker Strasse 50, 66687 Wadern, www.prodesign4home.de |
|
Prefabrication |
3B TEC MagnumBoard GmbH, Gottlieb-Daimler-Strasse 17, 14974 Ludwigsfelde, www.magnum-board.de |
|
Assembly |
Wood & Light Holzbau GmbH, Zum Gipsberg 21, 66663 Merzig, www.wood-and-light.net |
|
OSB products used and carbon sequestered |
Between 20 und 60 m3 of SWISS KRONO MAGNUMBOARD® OSB used for each dwelling, depending on its size
1,273 individual units for a total of 814 m3 This corresponds to about 814 tonnes of sequestered carbon. |