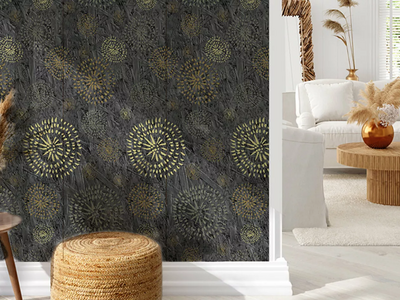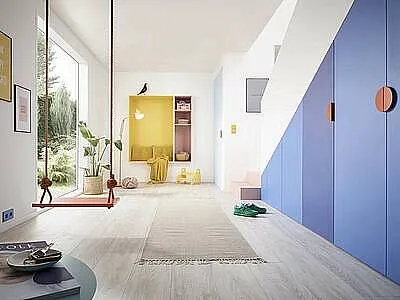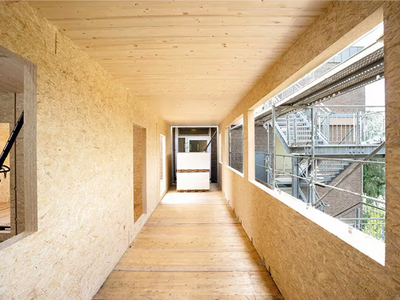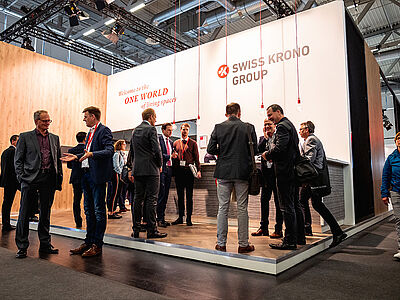Provisional School Building on Zurich’s Lettenwiese Playing Field
A growing population of school-age children, together with ongoing projects to renovate other, older school buildings, is confronting the city of Zurich with challenges. ERNE AG Holzbau, a timber construction company, came up with a solution in the form of a building which will be let for use as a school and repurposed later when no longer needed. The resulting three-storey interim facility has space for six large classrooms plus several group rooms, equipment and systems rooms, storage, sanitary facilities and a kitchen. The architecture is designed to admit plenty of daylight, thus ideally meeting the prerequisites for successful learning and optimal performance in a feel-good ambiance.
Modular timber construction: fast and efficient
The building consists of 30 modules which the renowned firm of ERNE AG Holzbau made with millimetre precision and completely configured and equipped in its own factory in the Swiss town of Stein on the German border and supplied ready-to-use. This approach made it possible to complete the project in just five months. Each storey consists of ten modules measuring three by just over nine metres. ERNE AG Holzbau used SWISS KRONO OSB to make the floors, ceilings and walls of the modules: specifically SWISS KRONO OSB/4 EN300, which in this case was specially produced for using spruce wood. Thanks to their large size, it was possible to prefabricate the modules using a single board for the floors, ceilings and walls. This saved time, as there was no need to cut to measure and attach multiple panels on each side. The completely jointless walls also boast superior acoustic insulation, which improves energy efficiency. The structure complies with the energy specifications of the Swiss MuKEn 2014 ordinance on efficient energy use in buildings.
Modules can be reused after dismantling
The expectation is that the provisional school building will be used for five years. The client has leased it from ERNE AG Holzbau for this period. Afterwards the building will be dismantled and removed so the site can once again be used as a playing field. The major advantage of the modular approach is that the building can be reassembled elsewhere for a different use.
Facts at a Glance
|
Building type
|
Construction of a new, modular three-storey school building in Zurich, gross floor area of 810 m2 2
|
|
Client
|
City of Zurich, Amt für Hochbauten, Lindenhofstrasse 21, 8001 Zurich, Switzerland
|
|
When built
|
March-July 2020
|
|
Architects
|
mml Architekten, Bluntschlisteig 1, 8002 Zurich, Switerzland, www.mmlarchitekten.ch |
|
Executing company, including prefabrication
|
ERNE AG Holzbau, Werkstrasse 3, CH-5080 Laufenburg
www.erne.net
|
|
OSB boards used
|
SWISS KRONO OSB/4 EN300 in spruce wood (ERNE GSP)
- 30 modules
- Total of 2,400 m2
This is equivalent to about 60 m3 of OSB, which sequesters roughly 60 tonnes of carbon dioxide.
|











