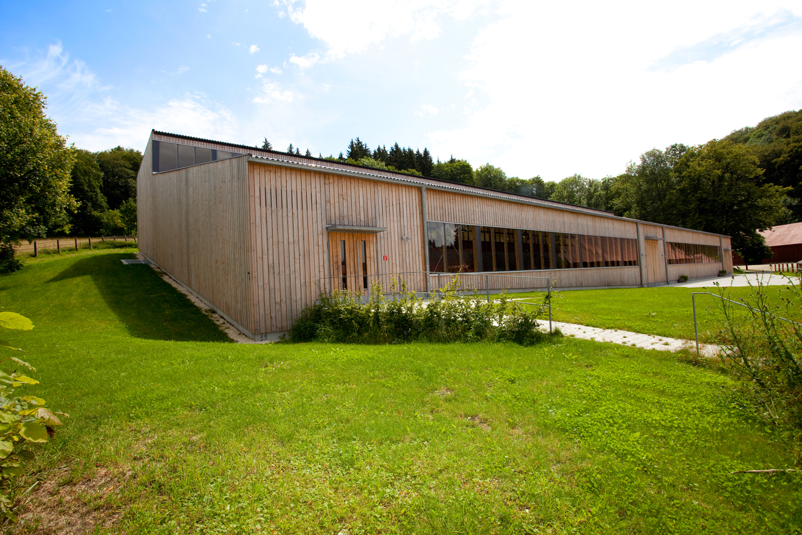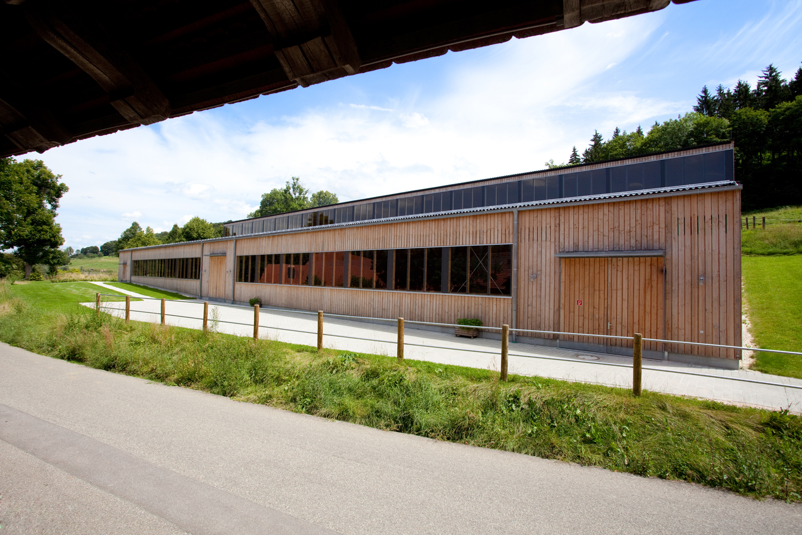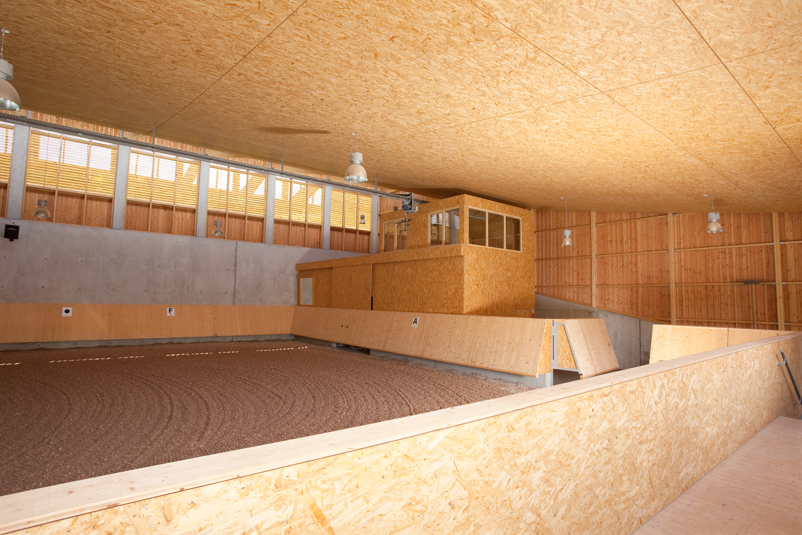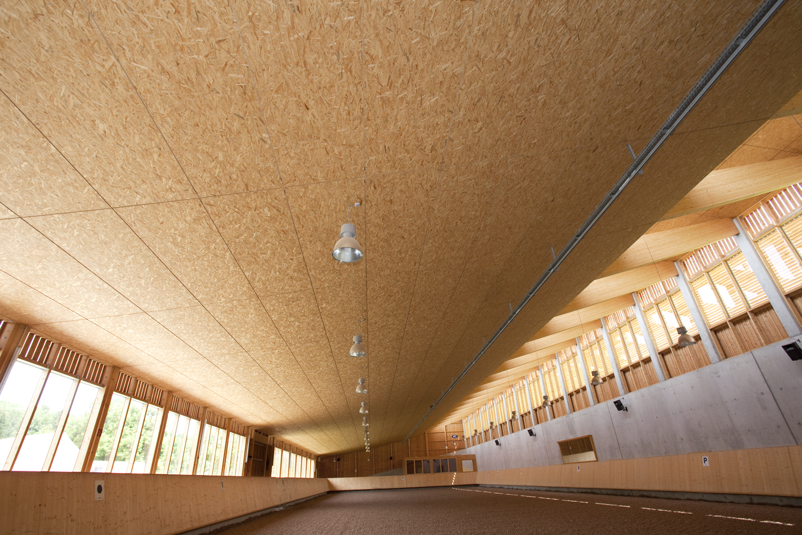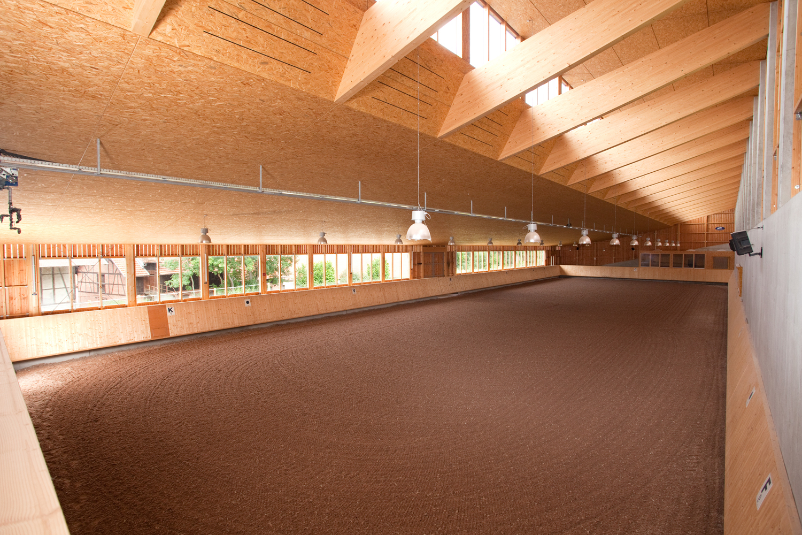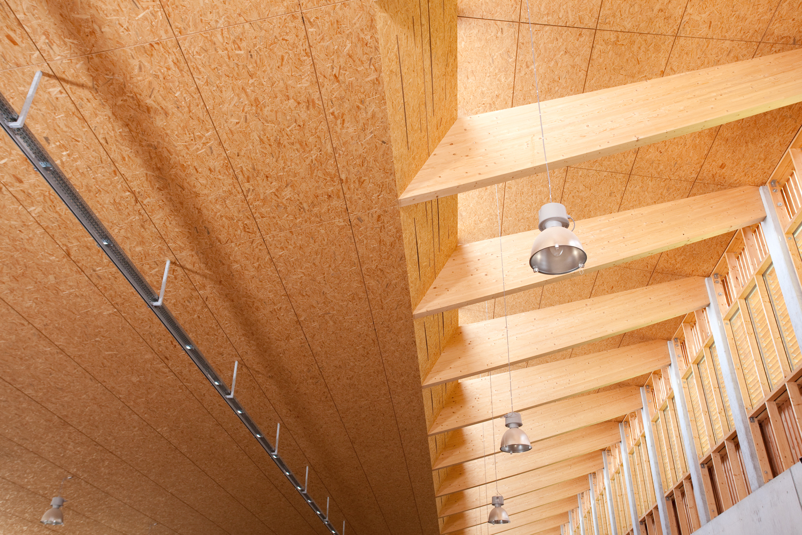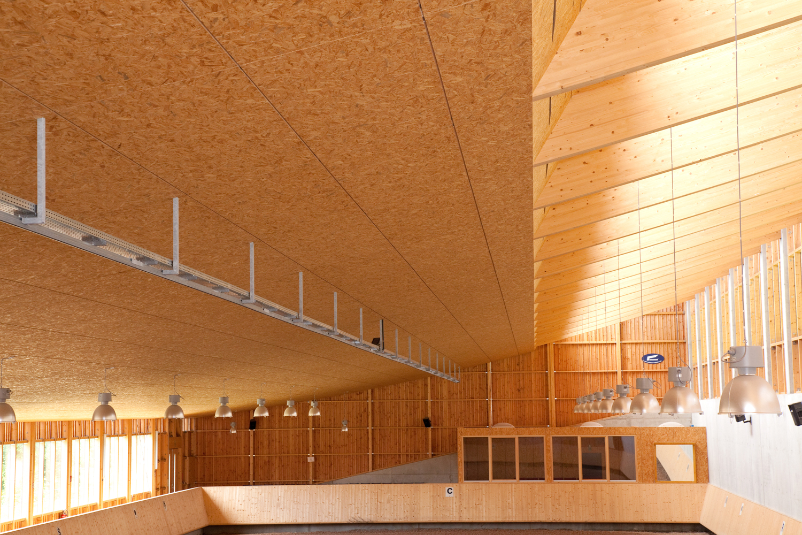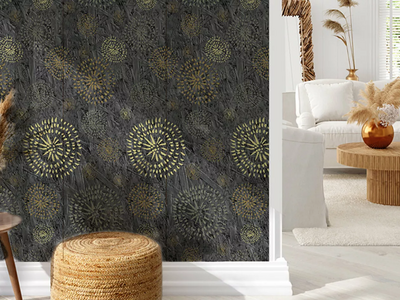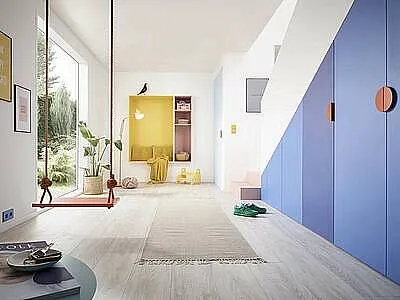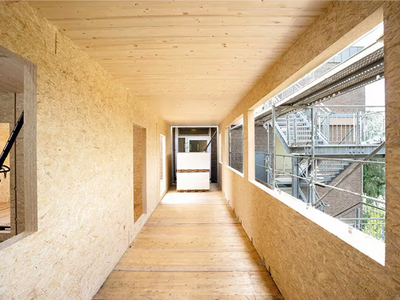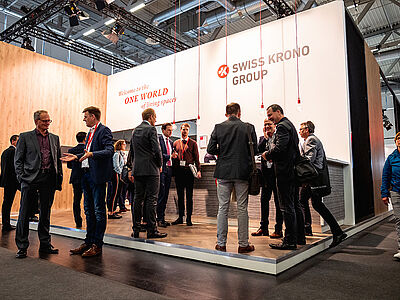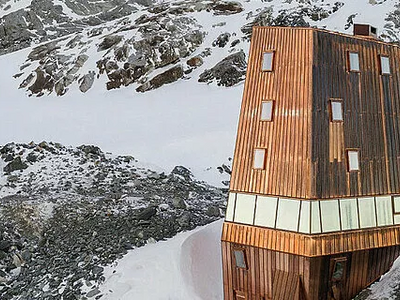New Indoor Equestrian Arena for Germany’s Oldest State Stud Farm
"The use of wood as a building material and natural ventilation ensure an appropriate indoor climate. The jury would like to especially stress that here supposedly ‘simple’ structures such as equestrian arenas and stables have been implemented with great precision with regard to the materials used, their design and their details while utilising simple means."
2012 Baden-Wuerttemberg Timber Construction Awards
Modern Wooden Arena with Large Surfaces Made with SWISS KRONO OSB
The State Stud Farm of Baden-Wuerttemberg in Marbach dates back more than 500 years, making it the oldest such facility in Germany. Some of the horses bred here rank among the best in the world. Just recently Sam, a high-class gelding ridden by Michael Jung, won gold medals in the individual eventing and the eventing dressage at the Olympic games in London. Sam is a descendant of a breeding stallion from the farm in Marbach and also grew up there – which laid the foundation for his success.
The Marbach stud consists of three farms, most parts of which have cultural heritage site status. The Offenbach Farm – a former Dominican convent – has a historic equestrian arena that was used for many years but is now sorely in need of renovation and falls far short of meeting the standards for a contemporary breeding and training facility. It was therefore decided to build a new arena on the hillside south of the convent. The architects of Ackermann + Raff in Tübingen designed a 2,000-sq.m arena that blends harmoniously with the rolling landscape: the building has a monopitch roof running parallel to the slope, offset by a lean-to.
First several cubic metres of limestone had to be excavated to create a level surface for the reinforced concrete foundation. The walls were built on it using a timber-frame construction. In addition to large plate-glass windows across the entire façade, the timber construction features a continuous skylight strip at a height of three to four metres. It admits pleasant natural light so there is no need for artificial lighting during the daytime.
The roof, which is supported by a fish-belly truss construction, is panelled on the underside with 15-mm-thick SWISS KRONO OSB to form the visible ceiling. The OSB boards were produced in a special format for an elegant jointed cassette structure. The top of the roof was made with 18-mm-thick SWISS KRONO OSB. SWISS KRONO OSB was also used for panelling the surrounding safety wall, the integrated office, the lounge and the storage room.
This resulted in a spacious indoor arena with a riding area measuring 20 x 60 metres, which is used to train valuable stallions for performance tests and sport and to present them to breeders.
For this extraordinary construction project, the equestrian arena and everything who was involved in creating it were honoured at the 2012 Baden-Wuerttemberg Timber Construction Awards. The jury stressed that it had been built with great precision with regard to the materials used, its design and all of the details.
|
Contractor
|
SCHLOSSER Plan.projekt GmbH & Co KG, Jagstzell
|
|
Loadbearing structure planned by
|
Ingenieurbüro Manz, Münsingen
|
|
Architects
|
Ackermann & Raff, Architekten BDA Stadtplaner, Tübingen
|
|
Builder/owner
|
State of Baden-Wuerttemberg
|
|
Built in
|
2010-2011
|
|
Building type
|
Indoor equestrian arena
|
|
product for roof
|
SWISS KRONO OSB, 15 mm und 18 mm
|
|
product for ceiling
|
SWISS KRONO OSB, 15 mm und 18 mm
|
|
product for walls
|
SWISS KRONO OSB
|
