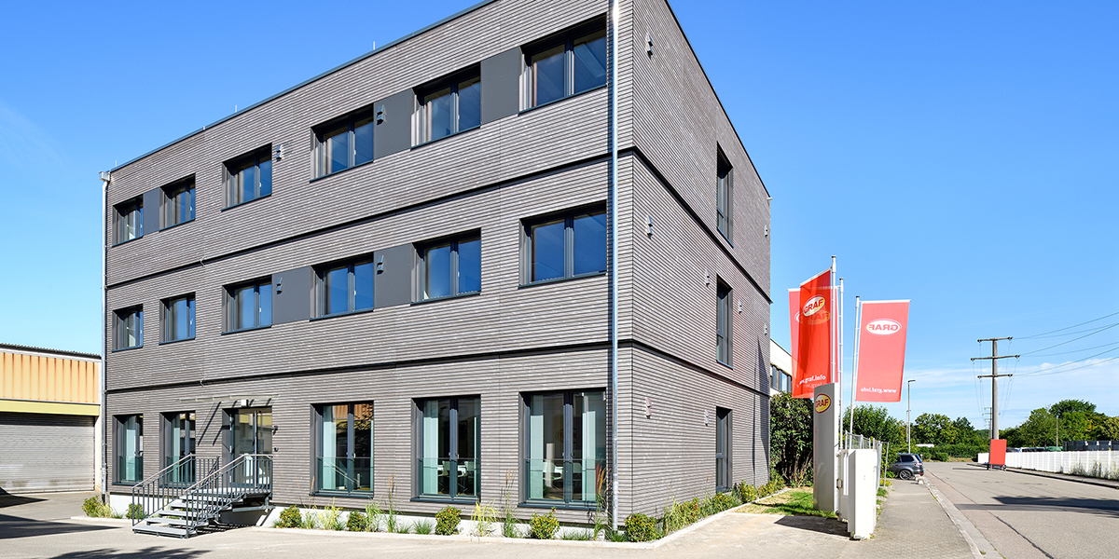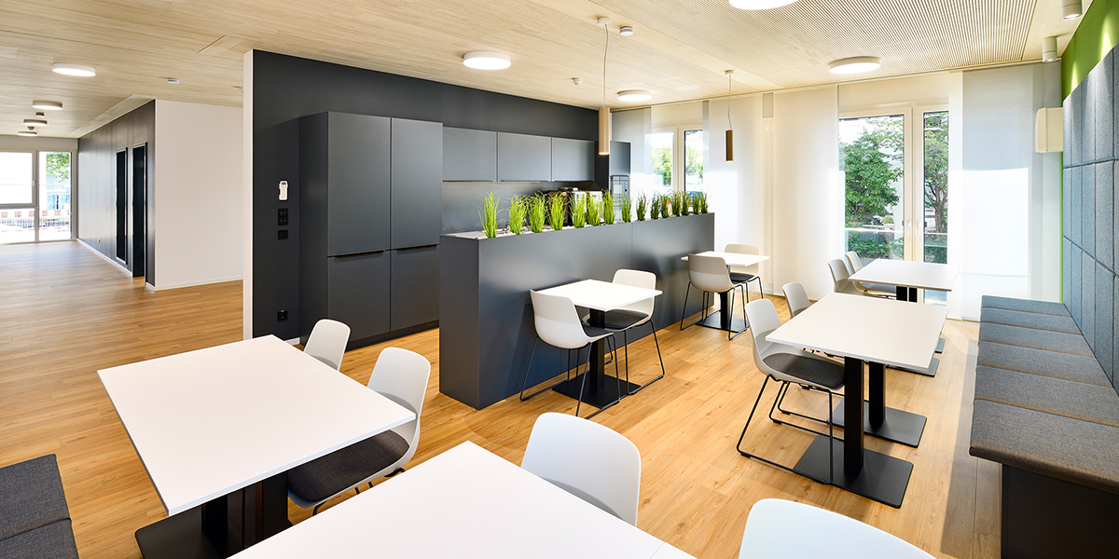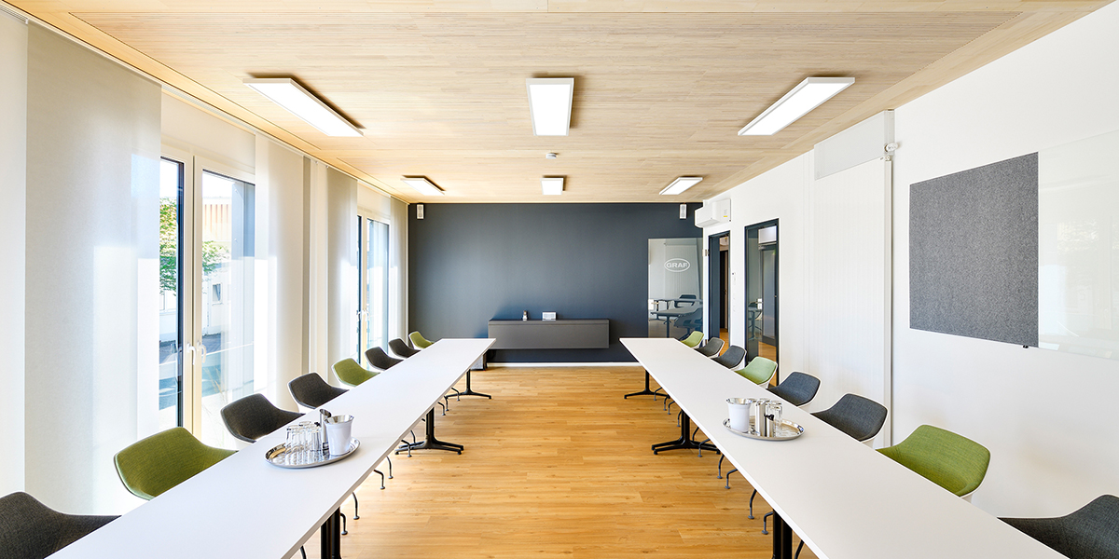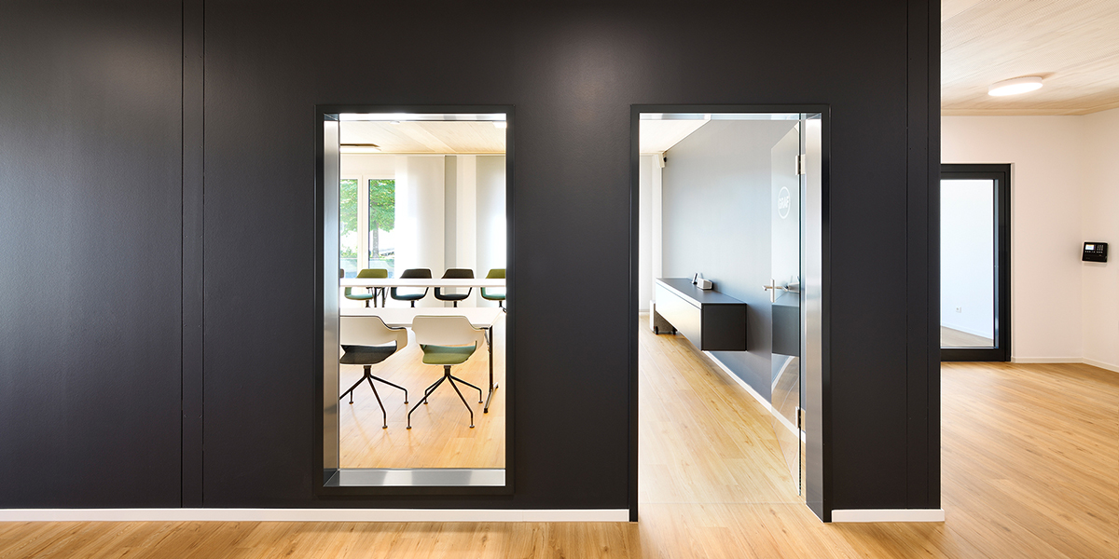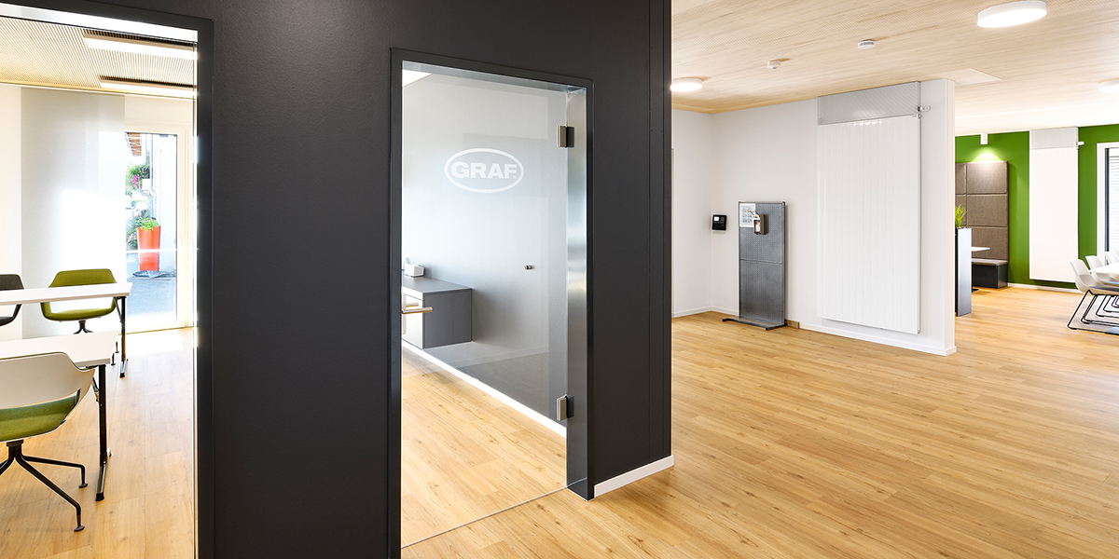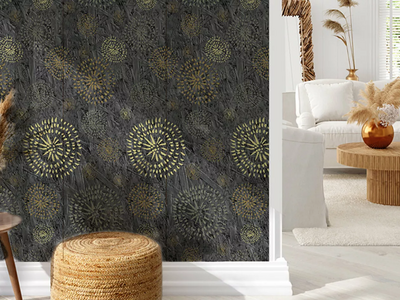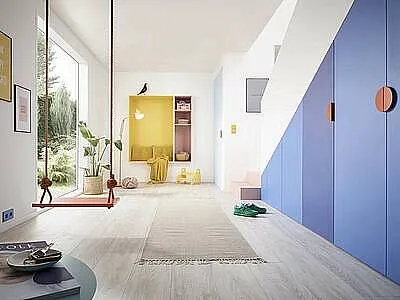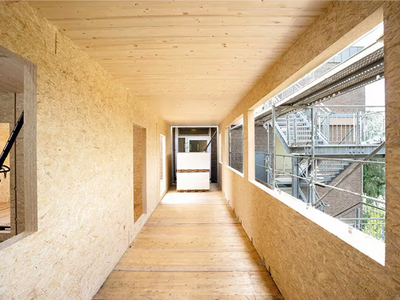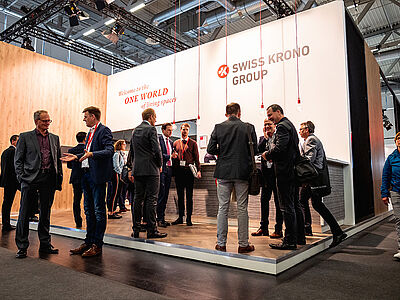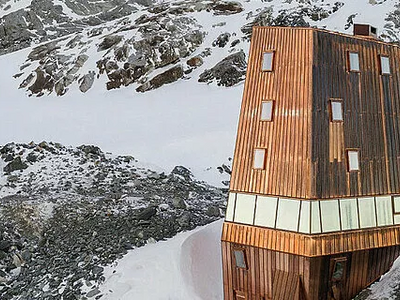A Modern Office Building Erected in Just Four Months Thanks to a Modular Approach
In 2020, GRAF – a family-owned German corporate group based in Urmitz on the Rhine in the German state of Rhineland-Palatinate – commissioned the construction of a new three-storey administrative and office complex in the municipality of Teningen on the river Elz in south-western Germany. The structure, spanning three levels with offices and conference rooms for more than 30 people, took only four months to put up. This feat was accomplished in such a short time – at the height of the Covid-19 pandemic, no less – thanks to modular timber construction methods. “At GRAF we’re committed to resource-conserving manufacture of eco-friendly products,” says Otto P. Graf, the proprietor and managing director of the GRAF Group. “So it made total sense for us to also create office space which is sustainable in terms of both the materials used to build it and actual use.” The firm has spent the last 60 years making high-quality plastic products for water management, including rainwater, drinking water and fire extinguishing tanks.
Rapid, efficient on-site assembly thanks to extensive prefabrication
The building comprises 18 prefabricated modules, six on each level. The well-known firm of ERNE AG Holzbau produced the modules in its factory in Stein, Switzerland east of Basle near the German border. The ceilings, walls and floors of the modules were made using SWISS KRONO LONGBOARD OSB/4 EN300 which SWISS KRONO had produced exclusively for ERNE AG using fir wood. Large-format OSB boards accelerated prefabrication of the modules by eliminating the time-consuming work that otherwise would have been required to cut multiple boards to size and join them. Extensive prefabrication make it possible to complete one-site assembly in just four months. And because time is always money at construction sites, it also yielded tangible cost savings.
Due to the building’s height, it was necessary to integrate special fire barriers between the storeys to prevent fire from spreading to adjacent storeys.
Feel-good rooms with pleasant acoustics and a good indoor climate
Although the windows are quite large, timber modules and distributed ventilation system with heat recovery and climate control ensure a feel-good indoor climate. The required energy is generated by an air source heat pump.
To ensure pleasantly quiet environments which are conducive to focussed work, the modules were fitted with wood-based acoustic ceilings to absorb ambient noise.
Facts at a Glance
|
Building type
|
New three-storey modular wood office building, acoustic wood ceilings, German building class 4 (taller than normal), 800 m2 of floor space
|
|
Client
|
Otto Graf Immobilien GmbH, Carl-Zeiss-Strasse 2-6, 79331 Teningen, Germany, www.graf.info
|
|
When built
|
March 2020 – June 2020
|
|
Executing company (including prefabrication)
|
ERNE AG Holzbau, Werkstrasse 3, 5080 Laufenburg, Switzerland
www.erne.net
|
|
OSB boards used
|
SWISS KRONO LONGBOARD OSB/4 EN300 (made from fir wood) (ERNE GSP)
- 18 modules
- Total of 3,200 sq.m
This corresponds to about 80 cu.m of OSB and about 80 metric tons of sequestered carbon dioxide
|
