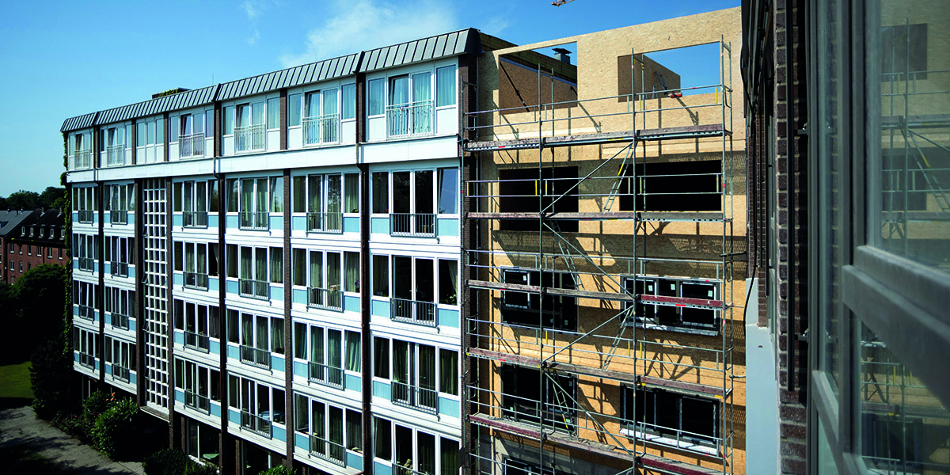
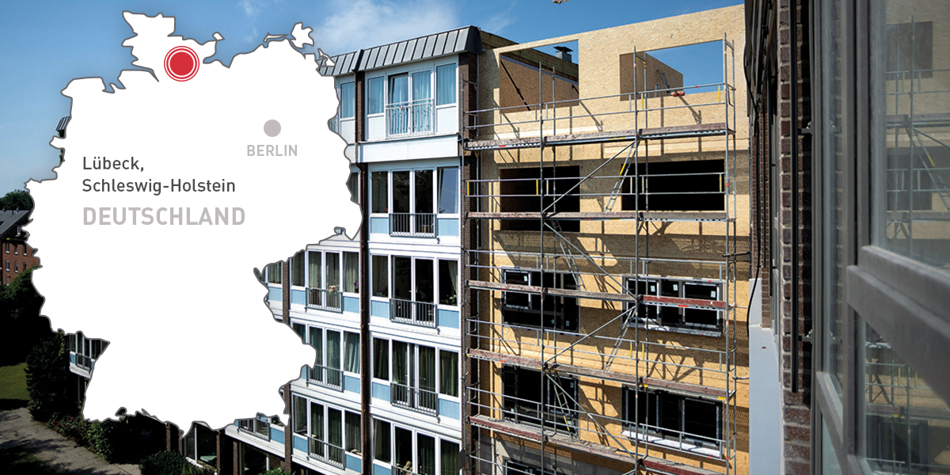
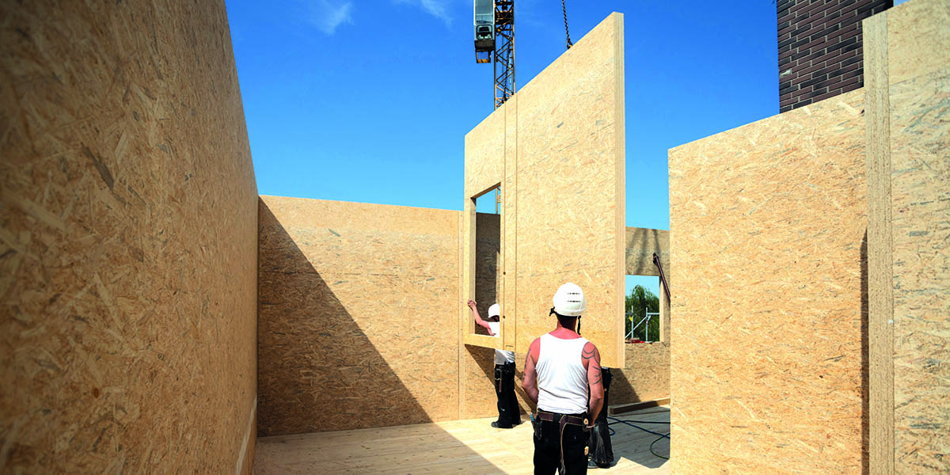
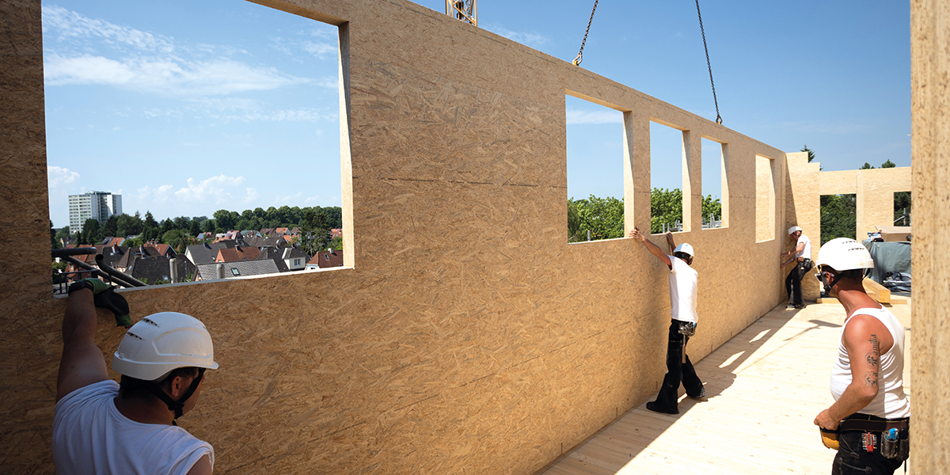
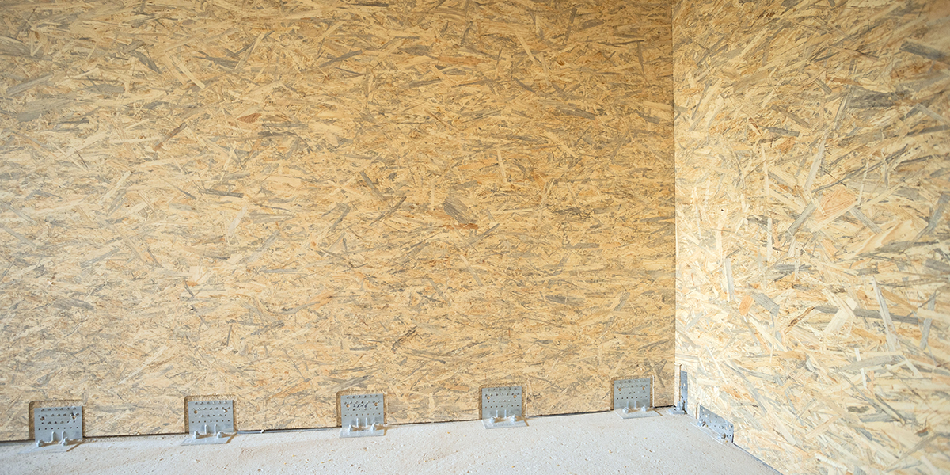
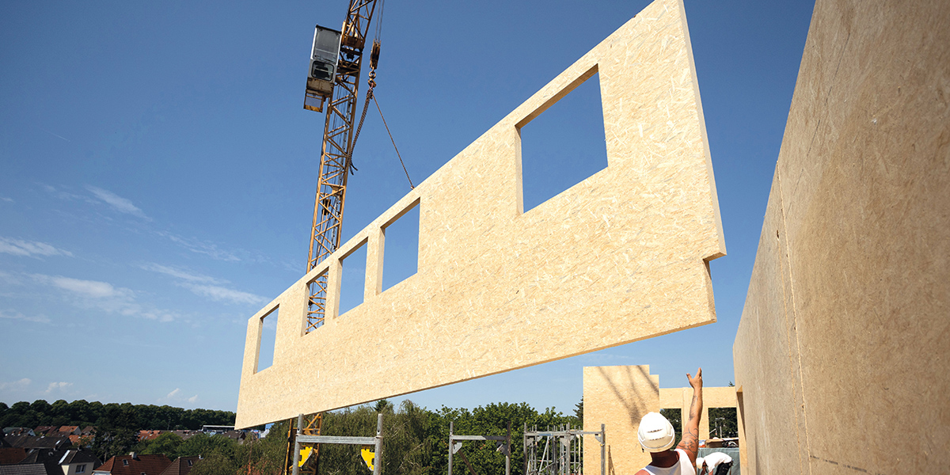
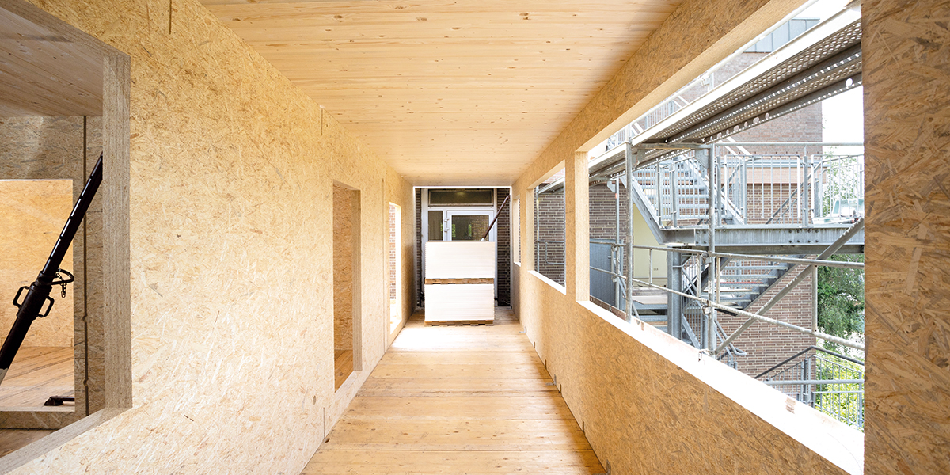
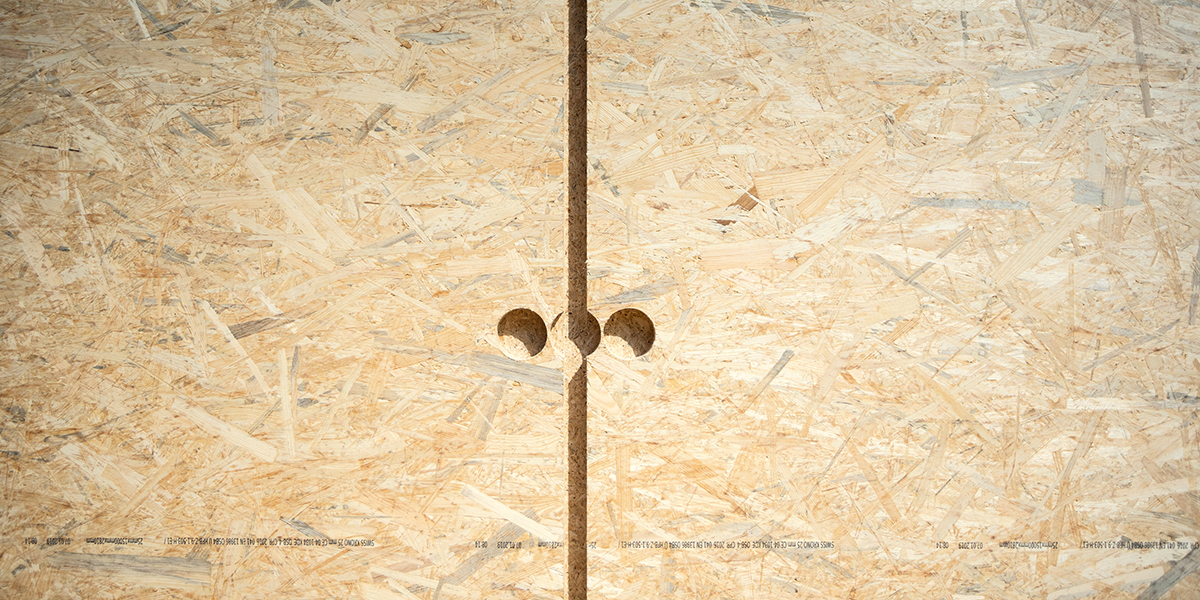
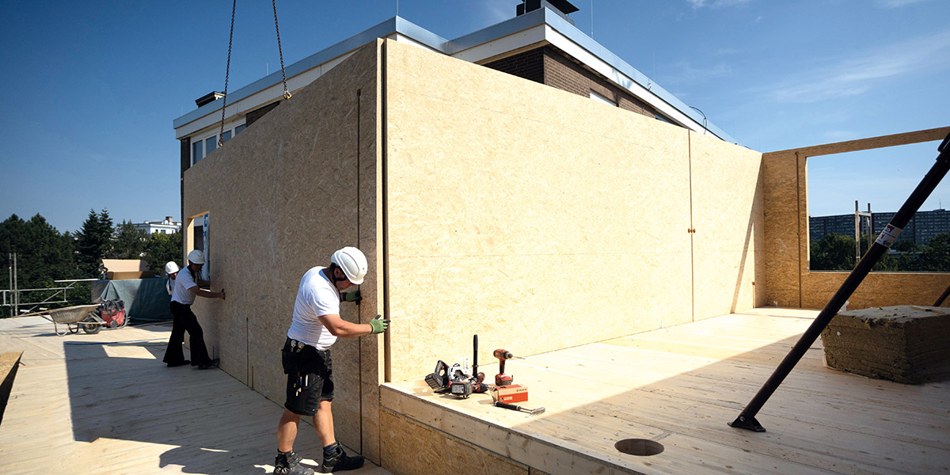
Within the scope of a project to modernise the two buildings of the Quellenhof nursing home for the elderly in Lübeck in Germany’s far north, the decision was also made to connect them. Doing so would result in shorter walking distances for both residents and staff and considerably facilitate their everyday activities.
The gap was filled with an intervening five-storey structure which includes a basement level at the rear. The basement and ground floor were implemented made conventional reinforced concrete, while the plans called for the four upper stories to be built using timber construction methods. SWISS KRONO MAGNUMBOARD® OSB was chosen as the material. The project was novel in that this was the very first multistorey building to be erected with this solid timber system from SWISS KRONO.
SWISS KRONO MAGNUMBOARD® OSB lends itself excellently for making large-format panels and modules. These were precisely prefabricated to fit perfectly into the space between the two existing buildings. At the end of the day, those in charge of the project opted for this system mainly because of the low weight of the prefabricated modules and the fact that they can be rapidly assembled on site. Both the home’s residents and residents of the surrounding area benefited as they weren’t forced to endure a months-long construction project with all of the associated annoyances.
SWISS KRONO MAGNUMBOARD® OSB is manufactured by licensees using SWISS KRONO OSB/4 EN300. Multiple boards are glued together and then used to create precisely fitting wall, ceiling and roof modules. The raw board has been awarded Germany’s Blue Angel ecolabel, is covered by a DIBt expertise and has been certified as food-safe. All told, SWISS KRONO MAGNUMBOARD® OSB is outstandingly well-suited for sensitive facilities such as nursing homes.
Today nearly 80 senior citizens with medical needs live in the facility. Now that the two older buildings have also been refurbished and modernised, their occupants enjoy a bright, pleasant environment at a quiet location with a park-like courtyard.
| Type of building | At “Quellenhof”, a home for senior citizens owned and operated by a member organisation of Johanniter International: a connecting five- and partly six-level structure between two existing buildings at Buntekuhweg 20-26 in 23558 Lübeck, Germany |
| Client | Johanniter Seniorenhäuser GmbH, Finkensteinallee 111, 12205 Berlin, Germany, provider of in-house care for senior citizens, www.johanniter.de |
| When built | 2018/2019 |
| Architects | Architekturbüro Beinhoff & Rieks, Ruther Strasse 24, 31157 Sarstedt, Germany, www.beinhoff-rieks.de |
| Prefabrication of the modules | MMD Magnumboard Manufaktur Deutschland, Wachtküppelstrasse 14, 36163 Poppenhausen (Wasserkuppe), Germany, www.magnumboard.com |
| Assembly of the modules | Zimmerei Vogel Holzbau und Bedachungen GmbH, Von-Ketteler-Strase 14, 31177 Harsum, Germany, www.zimmerei-vogel.eu |
| Engineered wood material used |
|
| Carbon sequestered by the materials used | The 360 m3 of MAGNUMBOARD® OSB and about 140 m3 of cross-laminated timber used sequester approx. 500 tonnes of carbon |